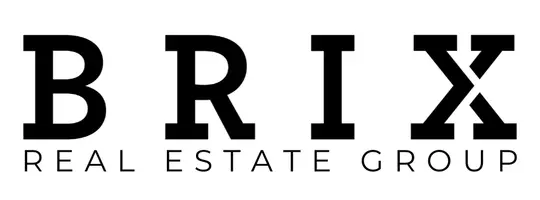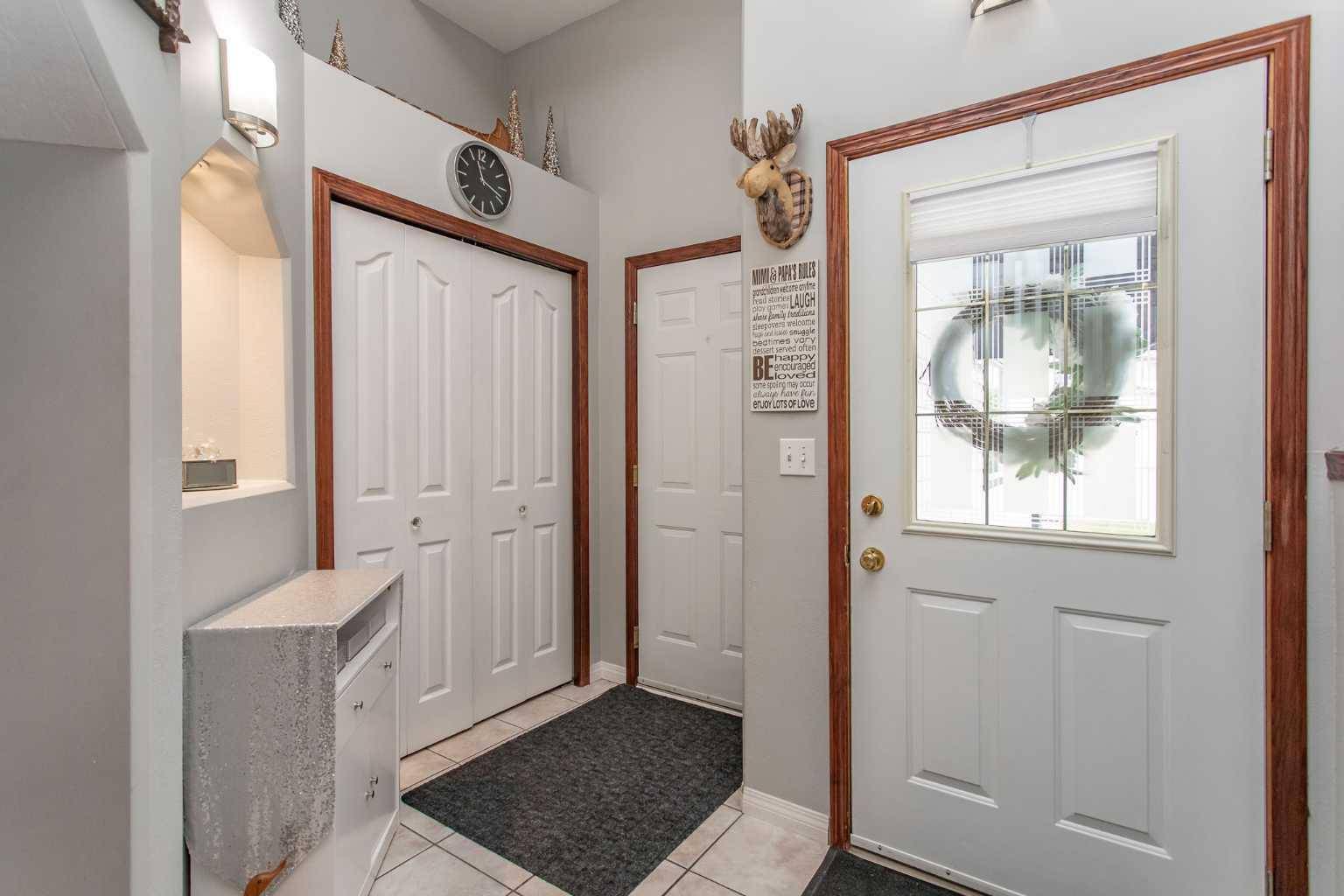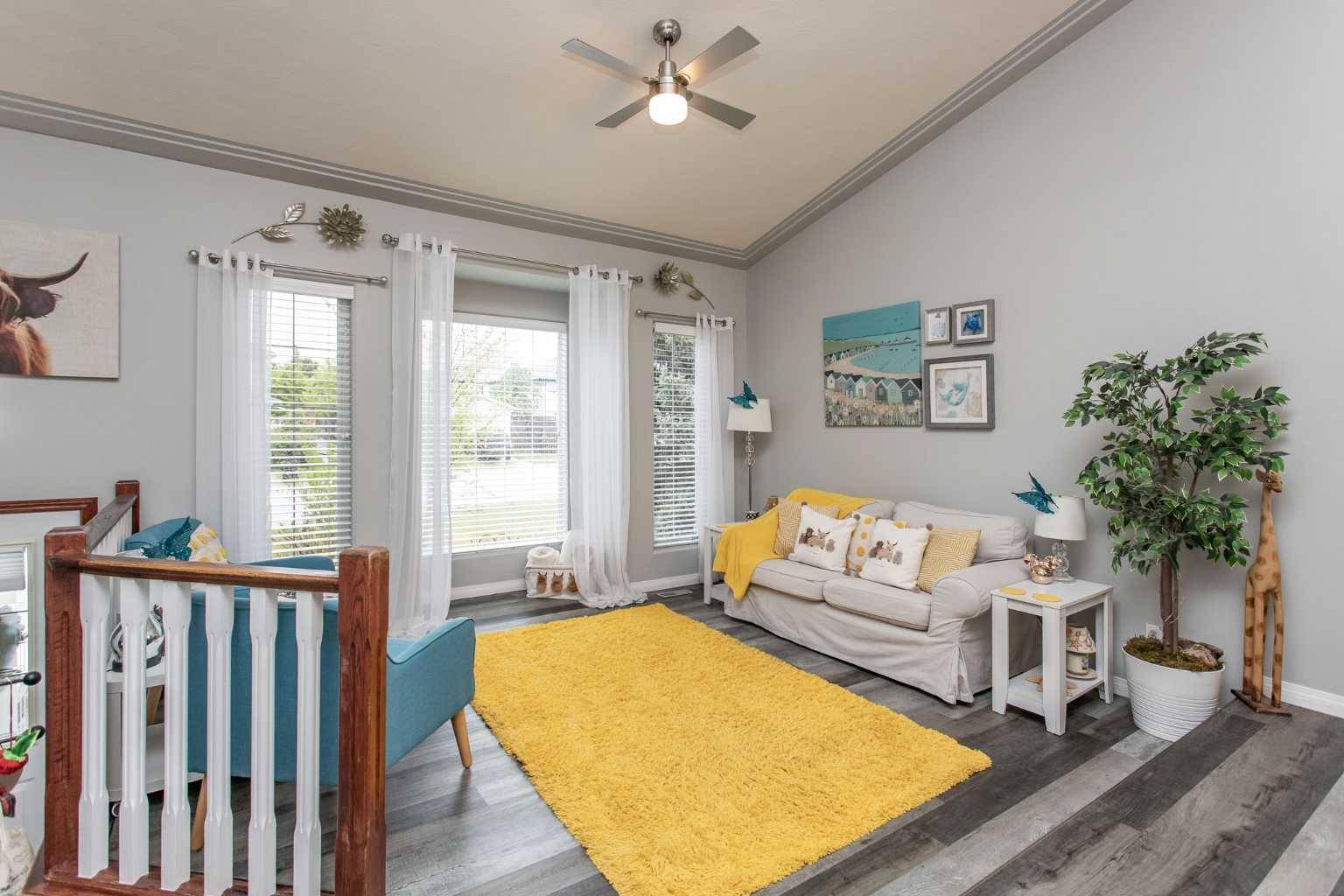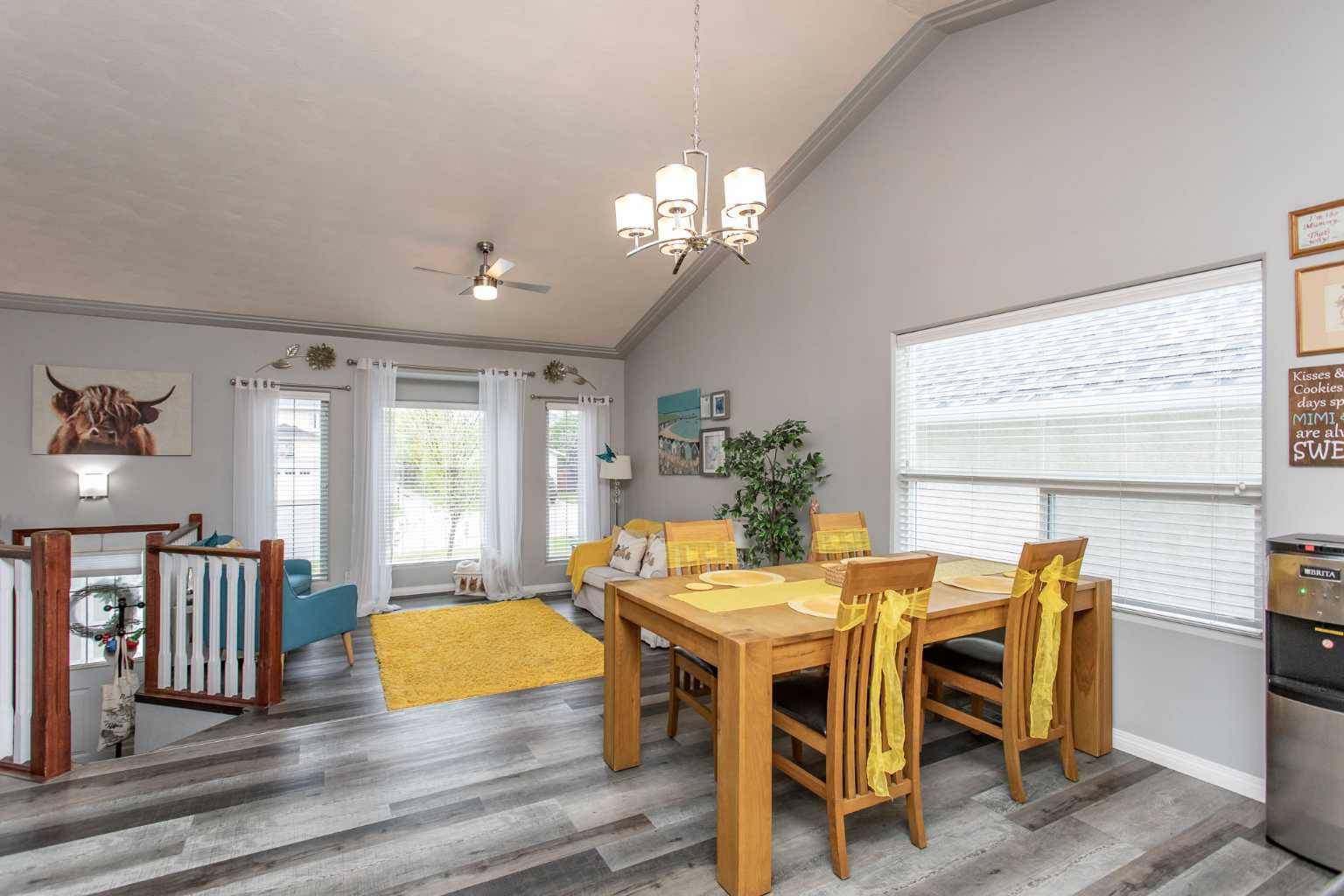$505,000
$520,000
2.9%For more information regarding the value of a property, please contact us for a free consultation.
3 Regal Close Lacombe, AB T4L 2H5
5 Beds
3 Baths
1,291 SqFt
Key Details
Sold Price $505,000
Property Type Single Family Home
Sub Type Detached
Listing Status Sold
Purchase Type For Sale
Square Footage 1,291 sqft
Price per Sqft $391
Subdivision Regency Park
MLS® Listing ID A2223547
Sold Date 07/11/25
Style Bi-Level
Bedrooms 5
Full Baths 3
Year Built 1999
Annual Tax Amount $4,737
Tax Year 2025
Lot Size 6,209 Sqft
Acres 0.14
Property Sub-Type Detached
Source Central Alberta
Property Description
You will love this well cared for bi-level in Regency Park! Great location, close to schools, playgrounds, parks, walking trails and shopping. Bright, spacious foyer leads up to open floor plan to living room, dining room & kitchen with vinyl plank flooring, door to back deck and loads of cupboard space. White cabinets with counter top range, built in oven, pantry & pull-outs. Tucked away around the corner you will find the spacious primary bedroom with 3 pce ensuite plus 2 more bedrooms with large windows and good size closets plus a 4 pce bath with a jetted tub. Venture downstairs to find the large open family room along with 2 large bedrooms, 4 pce bath & laundry room. In-floor heat keeps the basement warm & cozy, Walkout to the beautiful mature yard with perennials & shrubs & trees. Attached, insulated double garage keeps the vehicles protected from the elements plus there is a second heated detached garage (18x21), for extra vehicles or a workshop. Off the kitchen is a newer deck with gas hook-up for BBQ and a gazebo for shade. Located in a family friendly neighborhood and close to all amenities. Don't wait! It won/t last long!
Location
Province AB
County Lacombe
Zoning R1
Direction N
Rooms
Other Rooms 1
Basement Separate/Exterior Entry, Finished, Full, Walk-Out To Grade
Interior
Interior Features Ceiling Fan(s), Central Vacuum, Closet Organizers, Jetted Tub, Kitchen Island, Laminate Counters, Open Floorplan, Separate Entrance, Vaulted Ceiling(s), Walk-In Closet(s)
Heating Forced Air, Natural Gas
Cooling Central Air
Flooring Carpet, Tile, Vinyl
Appliance Built-In Oven, Built-In Range, Central Air Conditioner, Dishwasher, Refrigerator, Washer/Dryer, Window Coverings
Laundry Laundry Room, Lower Level
Exterior
Parking Features Double Garage Attached, Double Garage Detached, Garage Door Opener, Heated Garage, Insulated
Garage Spaces 4.0
Garage Description Double Garage Attached, Double Garage Detached, Garage Door Opener, Heated Garage, Insulated
Fence Fenced
Community Features Airport/Runway, Fishing, Golf, Lake, Park, Playground, Pool, Schools Nearby, Shopping Nearby, Sidewalks, Street Lights, Walking/Bike Paths
Roof Type Asphalt Shingle
Porch Deck
Lot Frontage 52.56
Total Parking Spaces 23
Building
Lot Description Back Lane, Landscaped, Lawn, Street Lighting
Foundation Poured Concrete
Architectural Style Bi-Level
Level or Stories Bi-Level
Structure Type Concrete,Vinyl Siding,Wood Frame
Others
Restrictions None Known
Tax ID 93863874
Ownership Private
Read Less
Want to know what your home might be worth? Contact us for a FREE valuation!

Our team is ready to help you sell your home for the highest possible price ASAP





