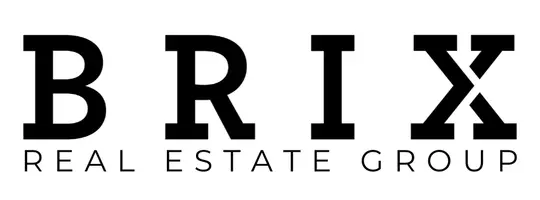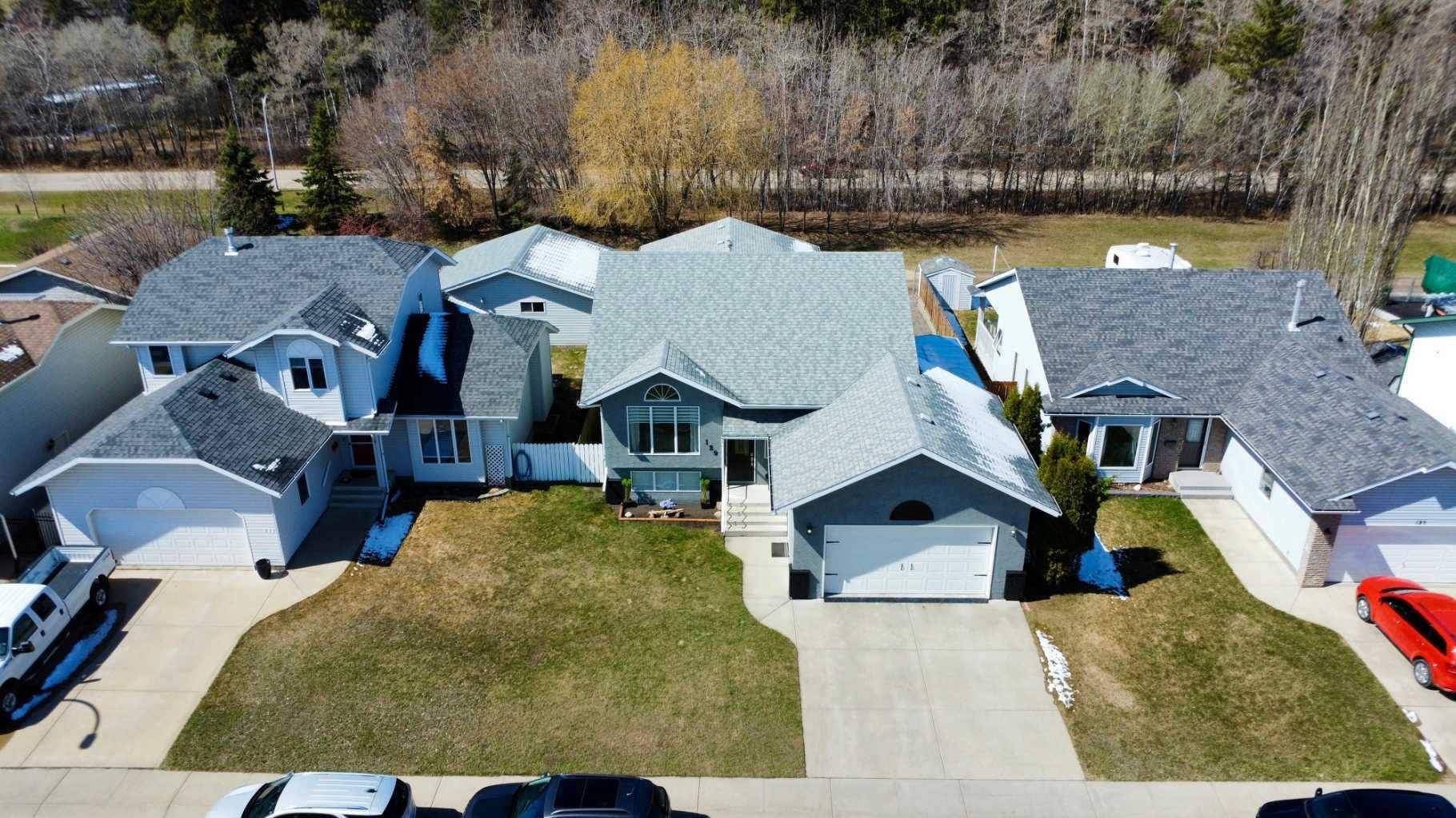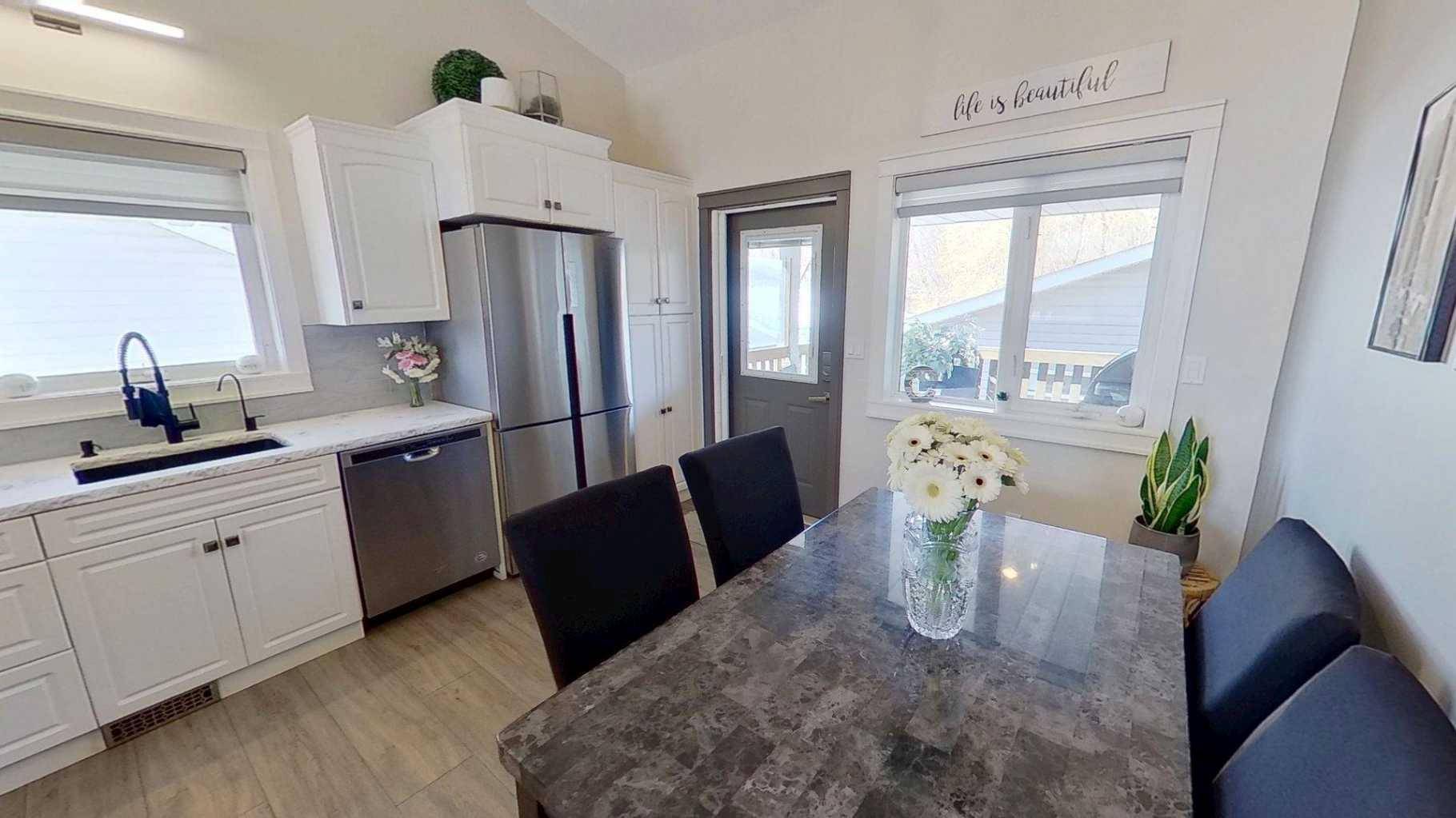$531,000
$539,999
1.7%For more information regarding the value of a property, please contact us for a free consultation.
129 Cameron CRES Red Deer, AB T4P 2C9
5 Beds
3 Baths
1,075 SqFt
Key Details
Sold Price $531,000
Property Type Single Family Home
Sub Type Detached
Listing Status Sold
Purchase Type For Sale
Square Footage 1,075 sqft
Price per Sqft $493
Subdivision Clearview Meadows
MLS® Listing ID A2212813
Sold Date 07/03/25
Style Bi-Level
Bedrooms 5
Full Baths 3
Year Built 1994
Annual Tax Amount $3,672
Tax Year 2024
Lot Size 6,296 Sqft
Acres 0.14
Property Sub-Type Detached
Source Calgary
Property Description
Rare find! Welcome to the home that checks all the boxes. This beautiful, professionally renovated 5-bedroom, 3-bathroom gem is a sought-after property with both an attached heated double garage with epoxy flooring, and a detached heated 28x26 shop equipped with 220V power. Plus, enjoy an impressive 80 feet of RV parking with RV plug in! Step inside to a bright, open layout with vaulted ceilings and a main floor laundry room complete with a laundry sink. This home boasts luxurious upgrades including central air conditioning, in-floor heating in the basement, central vacuum with attachments, natural gas lines to the BBQ and a spacious jetted tub for a spa-like experience. Relax on the covered deck, perfect for a tranquil morning coffee and unwinding at the end of the day. Situated on a peaceful crescent with no back neighbors, you'll enjoy the serene nature setting near Gaetz Lake Bird Sanctuary, Michael O'Brien Wetlands, and the Michener grounds, offering easy access to walking trails and biking paths. Everything is meticulously maintained non-smoking home, featuring downdraft stove (2019, a high-efficiency furnace (2015), upgraded hot water tanks (2019), PEX plumbing (2019), and a new electrical panel (2019), ensuring peace of mind for years to come.
Location
Province AB
County Red Deer
Zoning R1
Direction E
Rooms
Other Rooms 1
Basement Finished, Full
Interior
Interior Features Central Vacuum, Jetted Tub, No Smoking Home, Open Floorplan, Pantry, Vaulted Ceiling(s)
Heating In Floor, Forced Air, Natural Gas
Cooling Central Air
Flooring Vinyl
Appliance Central Air Conditioner, Dishwasher, Dryer, Humidifier, Refrigerator, Stove(s), Washer
Laundry Laundry Room, Main Level
Exterior
Parking Features Double Garage Attached, RV Access/Parking, Triple Garage Detached
Garage Spaces 5.0
Garage Description Double Garage Attached, RV Access/Parking, Triple Garage Detached
Fence Fenced
Community Features Park, Playground, Schools Nearby, Shopping Nearby, Walking/Bike Paths
Roof Type Asphalt Shingle
Porch Deck
Lot Frontage 52.0
Total Parking Spaces 10
Building
Lot Description Environmental Reserve, Landscaped, Level, Private, Standard Shaped Lot
Foundation Poured Concrete
Architectural Style Bi-Level
Level or Stories Bi-Level
Structure Type Brick,Stucco,Wood Frame
Others
Restrictions None Known
Tax ID 91150749
Ownership Private
Read Less
Want to know what your home might be worth? Contact us for a FREE valuation!

Our team is ready to help you sell your home for the highest possible price ASAP





