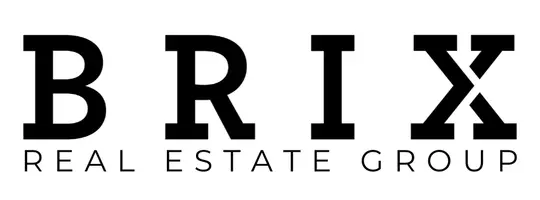$535,000
$549,900
2.7%For more information regarding the value of a property, please contact us for a free consultation.
68 Parkwood CRES Strathmore, AB T1P 1H1
4 Beds
3 Baths
1,507 SqFt
Key Details
Sold Price $535,000
Property Type Single Family Home
Sub Type Detached
Listing Status Sold
Purchase Type For Sale
Square Footage 1,507 sqft
Price per Sqft $355
Subdivision Parkwood
MLS® Listing ID A2189219
Sold Date 01/31/25
Style Bungalow
Bedrooms 4
Full Baths 3
Year Built 1988
Annual Tax Amount $3,608
Tax Year 2024
Lot Size 4,994 Sqft
Acres 0.11
Property Sub-Type Detached
Source Calgary
Property Description
Don't miss your chance to own this fully finished air conditioned 4 bedroom bungalow in the desirable and established community of Parkwood where you'll enjoy mature trees, plenty of parks and green spaces as well as easy access to the canal pathway. A bright and sunny living room creates a welcoming first impression as you enter this family friendly home. The well laid out kitchen offers plenty of cupboard and counter space as well as a centre island with cooktop and wall oven. The kitchen is open to the dining area with a peninsula for convenient serving as well as extra seating room. The cozy and comfortable family room is the perfect family gathering spot located just 2 steps down from the dining area. An open flow throughout the space, corner gas fireplace and French doors opening out to the backyard are some of the highlights of this space. On this same level you'll find 3 bedrooms including a primary with its own private ensuite bath with tiled walk in shower. The other 2 bedrooms share a spacious main bath complete with a generous bath tub for any little ones. Laundry on this level is also a welcome convenience. In the fully finished basement you'll enjoy a large recreation/living area where you can hang out with family or create a fun games area for entertaining. A 4th bedroom is ideal for use as a guest room or maybe a private retreat for your teenager or another family member. A full bath with walk in shower and ample storage in 3 separate areas complete this level. The fully fenced backyard offers a private space to entertain and for kids and pets to play. Enjoy outdoor grilling year round thanks to a natural gas line in the backyard. Rounding out this terrific home is a heated double attached garage with sink to keep big messes out of the home. You're going to love this home's location across from a large green space with towering mature trees as well as easy access to Strathmore Motor Products Sports Centre, Kinsmen Park & all other amenities. Book your showing and call this one home!
Location
Province AB
County Wheatland County
Zoning R1
Direction N
Rooms
Other Rooms 1
Basement Finished, Full
Interior
Interior Features No Smoking Home, Storage
Heating Forced Air
Cooling Central Air
Flooring Carpet, Laminate
Fireplaces Number 1
Fireplaces Type Family Room, Gas
Appliance Built-In Oven, Central Air Conditioner, Dishwasher, Dryer, Electric Cooktop, Freezer, Refrigerator, Washer, Window Coverings
Laundry Main Level
Exterior
Parking Features Double Garage Attached, Heated Garage
Garage Spaces 2.0
Garage Description Double Garage Attached, Heated Garage
Fence Fenced
Community Features Fishing, Golf, Park, Playground, Pool, Schools Nearby, Shopping Nearby, Tennis Court(s)
Roof Type Asphalt Shingle
Porch Patio
Lot Frontage 15.24
Total Parking Spaces 5
Building
Lot Description Back Yard, Front Yard, Landscaped, Rectangular Lot
Foundation Wood
Architectural Style Bungalow
Level or Stories One
Structure Type Vinyl Siding,Wood Frame
Others
Restrictions See Remarks
Tax ID 92480873
Ownership Private
Read Less
Want to know what your home might be worth? Contact us for a FREE valuation!

Our team is ready to help you sell your home for the highest possible price ASAP





