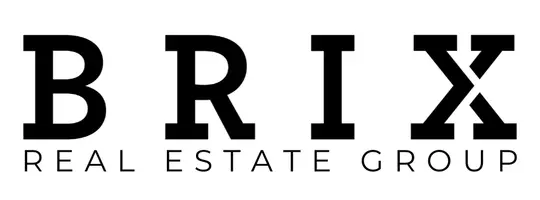5223 Marian RD NE Calgary, AB T2A 2Y1
4 Beds
2 Baths
1,097 SqFt
OPEN HOUSE
Sun Apr 20, 1:00pm - 3:00pm
UPDATED:
Key Details
Property Type Single Family Home
Sub Type Detached
Listing Status Active
Purchase Type For Sale
Square Footage 1,097 sqft
Price per Sqft $533
Subdivision Marlborough
MLS® Listing ID A2212305
Style Bungalow
Bedrooms 4
Full Baths 2
Originating Board Calgary
Year Built 1968
Annual Tax Amount $2,980
Tax Year 2024
Lot Size 4,994 Sqft
Acres 0.11
Property Sub-Type Detached
Property Description
Nestled on a quiet, peaceful street with long-time neighbours, this home offers the charm of an established community paired with thoughtful updates throughout. The main floor has been tastefully refreshed with new interior paint, modern kitchen countertops, updated cabinets, and sleek stainless steel appliances. Triple-pane windows on the upper level provide comfort and energy efficiency, while major upgrades like a brand new hot water tank, furnace (2015), and roof (2010) add peace of mind.
The inviting living room features a cozy corner fireplace — the perfect spot to unwind with family. A convenient side entrance with a door already in place offers easy separation between the upper and lower levels, ideal for extended family living or future suite potential.
Downstairs, you'll find a full bathroom, ample storage, a spacious recreation area for both kids and adults, and rough-in plumbing near the dry bar for future customization.
Step outside into a generous backyard that offers room to play, relax, and entertain. You'll love the two handy storage sheds, a large RV-access gate from the paved back lane, and a heated, insulated double garage — perfect for Calgary winters.
This is a home where families grow, memories are made, and comfort meets convenience. Don't miss your chance to make it yours!
Location
Province AB
County Calgary
Area Cal Zone Ne
Zoning R-CG
Direction N
Rooms
Basement Finished, Full
Interior
Interior Features Ceiling Fan(s), Granite Counters, Kitchen Island, No Animal Home, No Smoking Home, Open Floorplan, Primary Downstairs, Separate Entrance
Heating Forced Air, Natural Gas
Cooling None
Flooring Carpet, Laminate, Linoleum
Fireplaces Number 1
Fireplaces Type Brick Facing, Gas
Inclusions Floating Shelves in second bedroom, TV Wall Mount in living room, 4x16 Shed and 8x10 Shed.
Appliance Dishwasher, Dryer, Electric Stove, Garage Control(s), Microwave Hood Fan, Refrigerator, Washer, Window Coverings
Laundry In Basement
Exterior
Parking Features Double Garage Detached, Heated Garage, Insulated
Garage Spaces 2.0
Garage Description Double Garage Detached, Heated Garage, Insulated
Fence None
Community Features Park, Playground, Schools Nearby, Shopping Nearby, Sidewalks
Roof Type Asphalt Shingle
Porch Patio
Lot Frontage 15.4
Total Parking Spaces 2
Building
Lot Description Back Lane, Back Yard, Front Yard, Landscaped, Rectangular Lot
Foundation Poured Concrete
Architectural Style Bungalow
Level or Stories One
Structure Type Vinyl Siding,Wood Frame
Others
Restrictions None Known
Tax ID 94998170
Ownership Private
Virtual Tour https://unbranded.youriguide.com/5223_marian_rd_ne_calgary_ab/





