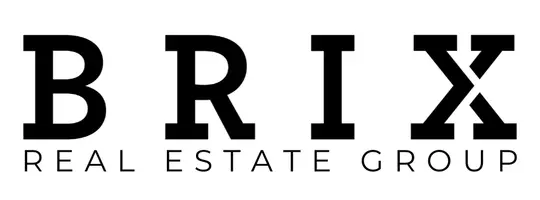$600,000
$619,999
3.2%For more information regarding the value of a property, please contact us for a free consultation.
1048 west lakeview DR Chestermere, AB T1X 2T3
5 Beds
4 Baths
1,641 SqFt
Key Details
Sold Price $600,000
Property Type Single Family Home
Sub Type Semi Detached (Half Duplex)
Listing Status Sold
Purchase Type For Sale
Square Footage 1,641 sqft
Price per Sqft $365
Subdivision Chelsea_Ch
MLS® Listing ID A2216658
Sold Date 05/16/25
Style 2 Storey,Attached-Side by Side
Bedrooms 5
Full Baths 3
Half Baths 1
Year Built 2023
Annual Tax Amount $2,583
Tax Year 2024
Lot Size 2,796 Sqft
Acres 0.06
Property Sub-Type Semi Detached (Half Duplex)
Source Calgary
Property Description
Discover this beautiful duplex with over 2292 Sq.Ft living space in the thriving community of Chelsea, Chestermere! Featuring 4spacious bedrooms, 3.5 bathrooms, and a versatile bonus room, this home boasts an open-concept design flooded with natural light. The modernkitchen is a standout, with sleek quartz countertops and stylish cabinetry. Upstairs, the generous primary bedroom includes a private ensuite, while two additional bedrooms, a full bathroom, a bonus room, and convenient upstairs laundry provide both comfort and practicality. The fully finished one bedroom Basement, with a separate side entrance,Full Bath & a Kitchen, offers additional living space or rental potential. Just minutes from Chestermere Lake, Costco, andCalgary, this home is nestled in a rapidly growing, family-friendly neighborhood. Currently rented, it presents an excellent opportunity for both investors and future homeowners. Schedule your private showing today ! !
Location
Province AB
County Chestermere
Zoning R-2
Direction N
Rooms
Other Rooms 1
Basement Separate/Exterior Entry, Finished, Full, Suite
Interior
Interior Features No Animal Home, No Smoking Home
Heating Forced Air, Natural Gas
Cooling None
Flooring Vinyl Plank
Appliance Built-In Refrigerator, Dishwasher, Dryer, Electric Range, Washer
Laundry See Remarks
Exterior
Parking Features Double Garage Detached
Garage Spaces 2.0
Garage Description Double Garage Detached
Fence None
Community Features Lake
Roof Type Asphalt Shingle
Porch None
Lot Frontage 24.9
Exposure N
Total Parking Spaces 2
Building
Lot Description Back Yard
Foundation Poured Concrete
Architectural Style 2 Storey, Attached-Side by Side
Level or Stories Two
Structure Type Mixed
New Construction 1
Others
Restrictions None Known
Ownership Private
Read Less
Want to know what your home might be worth? Contact us for a FREE valuation!

Our team is ready to help you sell your home for the highest possible price ASAP





