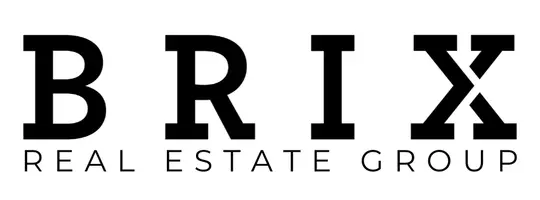$363,000
$359,900
0.9%For more information regarding the value of a property, please contact us for a free consultation.
209 Sundance DR Coalhurst, AB T0L 0V0
4 Beds
2 Baths
892 SqFt
Key Details
Sold Price $363,000
Property Type Single Family Home
Sub Type Detached
Listing Status Sold
Purchase Type For Sale
Square Footage 892 sqft
Price per Sqft $406
MLS® Listing ID A2209887
Sold Date 04/17/25
Style Bungalow
Bedrooms 4
Full Baths 2
Originating Board Lethbridge and District
Year Built 2011
Annual Tax Amount $3,000
Tax Year 2024
Lot Size 3,666 Sqft
Acres 0.08
Property Sub-Type Detached
Property Description
Located in the welcoming community of Coalhurst, just minutes from Lethbridge's west side amenities, this detached 4-bedroom, 2-bathroom home offers comfort, privacy, and a great layout—perfect for first-time buyers or those looking for a more independent living option.
The main floor features 2 bedrooms, a cozy living room, a kitchen with eating area, and access to a deck that's perfect for BBQing and enjoying warm evenings. There's also central A/C to keep you cool during those hot summer months.
The fully developed lower level includes a spacious family room ideal for movie nights, a flex space for a home office or hobby area, plus 2 more bedrooms, a full bathroom, laundry, and storage.
A front parking pad accommodates two vehicles, and with no shared walls, you'll appreciate the privacy of a detached home.
This is a great little home in a great location—close to schools, parks, and just a quick drive to everything on the west side of Lethbridge. Check out the photos and virtual tour to see if this is the one you've been waiting for!
Location
Province AB
County Lethbridge County
Zoning Residential
Direction SW
Rooms
Basement Finished, Full
Interior
Interior Features Kitchen Island
Heating Forced Air, Natural Gas
Cooling Central Air
Flooring Carpet, Linoleum
Appliance Central Air Conditioner, Dishwasher, Microwave Hood Fan, Refrigerator, Stove(s), Washer/Dryer
Laundry In Basement
Exterior
Parking Features Off Street, Parking Pad
Garage Description Off Street, Parking Pad
Fence Fenced
Community Features Schools Nearby
Roof Type Asphalt Shingle
Porch Deck
Lot Frontage 27.0
Total Parking Spaces 2
Building
Lot Description Back Yard, Pie Shaped Lot
Foundation Poured Concrete
Architectural Style Bungalow
Level or Stories One
Structure Type Vinyl Siding,Wood Frame
Others
Restrictions None Known
Tax ID 57221541
Ownership Private
Read Less
Want to know what your home might be worth? Contact us for a FREE valuation!

Our team is ready to help you sell your home for the highest possible price ASAP





