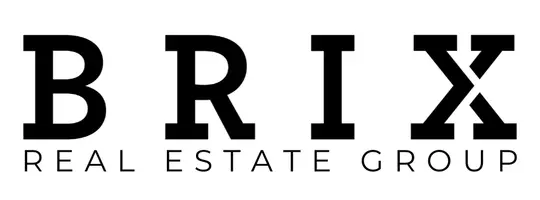$295,000
$305,000
3.3%For more information regarding the value of a property, please contact us for a free consultation.
4608 48 AVE Camrose, AB T4V 0H9
2 Beds
2 Baths
1,068 SqFt
Key Details
Sold Price $295,000
Property Type Single Family Home
Sub Type Detached
Listing Status Sold
Purchase Type For Sale
Square Footage 1,068 sqft
Price per Sqft $276
Subdivision Downtown Camrose
MLS® Listing ID A2202847
Sold Date 04/14/25
Style 2 Storey
Bedrooms 2
Full Baths 2
Originating Board Central Alberta
Year Built 2016
Annual Tax Amount $3,175
Tax Year 2024
Lot Size 2,425 Sqft
Acres 0.06
Property Sub-Type Detached
Property Description
Introducing a contemporary two-storey micro home that perfectly balances functionality and modern living, featuring two bedrooms and two bathrooms. This innovative property includes an attached garage, making it convenient for urban dwellers. Designed with acoustics in mind, the home boasts a robust 2x12 wall reinforced with sound-fast insulation, ensuring a peaceful living environment free from external noise. Located close to downtown Camrose and the University, this home is a fantastic investment opportunity for students, professionals, or savvy investors. This micro home promises not only comfort but also a smart investment in a thriving community. Other features include; A/C, quartz counters throughout, custom cabinets, open design, exterior hot/cold taps, low maintenance yard and driveway pad. A truly stunning home!
Location
Province AB
County Camrose
Zoning RS
Direction S
Rooms
Basement None
Interior
Interior Features High Ceilings, Kitchen Island, Open Floorplan, Quartz Counters, See Remarks, Walk-In Closet(s)
Heating Forced Air
Cooling Central Air
Flooring Carpet, Tile, Vinyl
Appliance Central Air Conditioner, Dishwasher, Microwave, Refrigerator, Stove(s), Washer/Dryer, Window Coverings
Laundry Main Level
Exterior
Parking Features Single Garage Attached
Garage Spaces 1.0
Garage Description Single Garage Attached
Fence None
Community Features Playground, Schools Nearby, Shopping Nearby, Sidewalks, Street Lights
Roof Type Asphalt Shingle
Porch None
Lot Frontage 76.0
Total Parking Spaces 1
Building
Lot Description Back Lane, Front Yard, Landscaped
Foundation Poured Concrete
Architectural Style 2 Storey
Level or Stories Two
Structure Type Composite Siding,Manufactured Floor Joist,Wood Frame
Others
Restrictions None Known
Tax ID 92256502
Ownership Private
Read Less
Want to know what your home might be worth? Contact us for a FREE valuation!

Our team is ready to help you sell your home for the highest possible price ASAP





