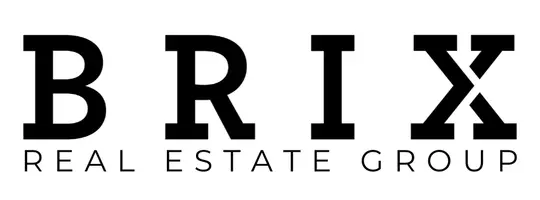$1,082,750
$1,100,000
1.6%For more information regarding the value of a property, please contact us for a free consultation.
4 Heritage LNDG Heritage Pointe, AB T0L 0X0
4 Beds
4 Baths
2,100 SqFt
Key Details
Sold Price $1,082,750
Property Type Single Family Home
Sub Type Detached
Listing Status Sold
Purchase Type For Sale
Square Footage 2,100 sqft
Price per Sqft $515
MLS® Listing ID A2203733
Sold Date 04/07/25
Style 2 Storey
Bedrooms 4
Full Baths 3
Half Baths 1
HOA Fees $142/ann
HOA Y/N 1
Originating Board Calgary
Year Built 2002
Annual Tax Amount $5,146
Tax Year 2024
Lot Size 7,972 Sqft
Acres 0.18
Property Sub-Type Detached
Property Description
Open House Cancelled! STUNNING OPPORTUNITY IN HERITAGE POINTE. Situated on a cul-de-sac, this corner lot features a CUSTOM two-storey home located in prestigious THE LAKES AT HERITAGE POINTE. This community offers many amenities, including but not limited to: LAKE PRIVLEGES, SPORT COURTS, GATED & PAVED WALKING PATHS, along with 5 HIGH-END GOLF COURSES and LAUNCH PAD that are only minutes from the property! This beautiful home boasts over 3,000 finished sq ft, 4 bedrooms and 3.5 bathrooms! Upon entering the home you are greeted GLEAMING HARDWOOD, SOARING CEILINGS, and BEAUTIFUL, TASTEFUL DÉCOR. The living room is highlighted by showstopping 18 FT CEILINGS with huge windows open to the second level. A Juliet balcony gives the property that added touch of class! Off the living room and separated by pillars is the formal dining room that has been transitioned into a WINE PARLOUR with a tray ceiling as a focal point. The kitchen is a chef's dream and very well-designed. Ample white cabinetry, GRANITE COUNTERS and ISLAND (moveable), STAINLESS STEEL appliances, a walk-in pantry, and a generous breakfast nook with garden doors leading to a deck that overlooks the manicured backyard. Through the kitchen you will find a SECOND family room, currently being used as formal dining room that features a GAS FIREPLACE. Completing the main floor is a powder room, a huge laundry room, and access to the OVERSIZED DOUBLE ATTACHED GARAGE that are set off from the main living area. As you go upstairs you are greeted by an upper loft/bonus space that overlooks the formal living room, showcasing how grand this property is! A washroom and three oversized bedrooms complete the upper level. The PRIMARY RETREAT includes a walk-in closet, large windows, and a 4 pce SPA-LIKE ensuite with a separate walk-in shower and soaker tub. The lower WALK-OUT level is fully developed into an open and warm inviting space. There is a large recreation room with a SECOND GAS FIREPLACE and fourth bedroom with a 3pce ENSUITE that is ideal for guests or older children. Outside you will find a covered patio that overlooks the beautifully maintained/landscaped yard with UG sprinklers. Although situated on a corner lot, there is no sidewalk, eliminating shoveling in the winter. Additional information and upgrades include SHINGLES (2018), EXTERIOR PAINT (2021), FURNACE AND A/C (2022), WASHER, DRYER, and DISHWASHER (2023). The Lakes at Heritage Pointe is the only part of the Hamlet that includes lake privileges. Other amenities in the area include a K- grade 9 school (8-minute drive), restaurant, emergency services, vet clinic, coffee shop, dentist, and more. Less than 5 minutes to South Calgary and only 10 minutes to Okotoks - you will not find a better location!
Location
Province AB
County Foothills County
Zoning RC
Direction W
Rooms
Other Rooms 1
Basement Finished, Full, Walk-Out To Grade
Interior
Interior Features Chandelier, Granite Counters, High Ceilings, Kitchen Island, No Smoking Home, Pantry, Soaking Tub, Tray Ceiling(s)
Heating Forced Air
Cooling Central Air
Flooring Carpet, Ceramic Tile, Hardwood
Fireplaces Number 2
Fireplaces Type Gas
Appliance Central Air Conditioner, Dishwasher, Dryer, Electric Stove, Range Hood, Refrigerator, Washer
Laundry Main Level
Exterior
Parking Features Double Garage Attached, Driveway, Garage Door Opener
Garage Spaces 2.0
Garage Description Double Garage Attached, Driveway, Garage Door Opener
Fence Fenced
Community Features Clubhouse, Gated, Golf, Lake, Other, Park, Playground, Schools Nearby, Shopping Nearby, Sidewalks, Walking/Bike Paths
Amenities Available Other
Roof Type Asphalt
Porch Deck
Lot Frontage 61.13
Total Parking Spaces 4
Building
Lot Description Back Yard, Front Yard, Landscaped
Foundation Poured Concrete
Architectural Style 2 Storey
Level or Stories Two
Structure Type Wood Frame
Others
Restrictions Architectural Guidelines
Tax ID 93152351
Ownership Private
Read Less
Want to know what your home might be worth? Contact us for a FREE valuation!

Our team is ready to help you sell your home for the highest possible price ASAP





