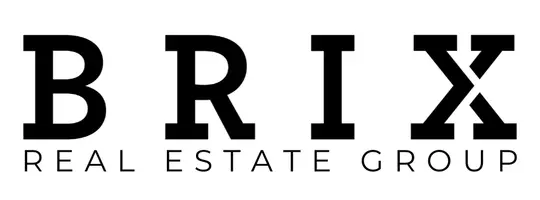
2066 Luxstone BLVD SW #201 Airdrie, AB T4B 0L1
3 Beds
2 Baths
1,189 SqFt
UPDATED:
Key Details
Property Type Townhouse
Sub Type Row/Townhouse
Listing Status Active
Purchase Type For Sale
Approx. Sqft 1189.47
Square Footage 1,189 sqft
Price per Sqft $327
Subdivision Luxstone
MLS Listing ID A2263906
Style 2 Storey
Bedrooms 3
Full Baths 1
Half Baths 1
Condo Fees $328/mo
HOA Y/N No
Year Built 2007
Lot Size 1,742 Sqft
Acres 0.04
Property Sub-Type Row/Townhouse
Property Description
Step inside and FALL IN LOVE with the bright, open-concept layout filled with natural light throughout. The moment you enter, you'll be impressed by the stunning NEW vinyl plank flooring that flows seamlessly into a MODERN, fully UPDATED kitchen. Featuring QUARTZ countertops, crisp white cabinetry, stainless steel appliances, trendy light fixtures and stylish tile backsplash - this kitchen is both functional and beautiful!! A cozy dining nook overlooks the west-facing deck, which backs onto green space — perfect for summer BBQs, morning coffee, or watching the kids play.
Upstairs, you'll find 3 spacious bedrooms, including a king-sized primary suite complete with a WALK IN closet and direct access to the updated 4-piece bathroom, featuring a Tiled showed, modern vanity, fresh fixtures, and elegant finishes.
The fully finished basement provides even more living space — ideal for a media room, home gym, play area, or office — the possibilities are endless!
This stunning home truly has it all!! LOW condo fees, 2 parking stalls, END unit, New light fixtures, fresh paint, upgraded flooring, a brand-new kitchen, renovated bathrooms, and SO MUCH MORE!! Pack your bags and move right in because this one is READY TO GO!!
Location
Province AB
Community Golf, Park, Playground, Schools Nearby, Shopping Nearby, Sidewalks, Street Lights, Walking/Bike Paths
Zoning R2-T
Rooms
Basement Finished, Full
Interior
Interior Features Kitchen Island, No Smoking Home, Open Floorplan, Quartz Counters
Heating Forced Air, Natural Gas
Cooling None
Flooring Carpet, Tile, Vinyl Plank
Inclusions none
Fireplace Yes
Appliance Dishwasher, Dryer, Electric Stove, Range Hood, Refrigerator, Washer, Window Coverings
Laundry In Basement
Exterior
Exterior Feature Private Entrance
Parking Features Assigned, Stall
Garage Spaces 2.0
Fence None
Community Features Golf, Park, Playground, Schools Nearby, Shopping Nearby, Sidewalks, Street Lights, Walking/Bike Paths
Amenities Available None
Roof Type Asphalt Shingle
Porch Deck, Front Porch
Total Parking Spaces 2
Garage No
Building
Lot Description Backs on to Park/Green Space, Landscaped, Low Maintenance Landscape
Dwelling Type Triplex
Faces N
Story Two
Foundation Poured Concrete
Architectural Style 2 Storey
Level or Stories Two
New Construction No
Others
HOA Fee Include Common Area Maintenance,Insurance,Parking,Professional Management,Reserve Fund Contributions,Snow Removal
Restrictions Pet Restrictions or Board approval Required
Pets Allowed Yes
Virtual Tour https://youriguide.com/201_2066_luxstone_blvd_sw_airdrie_ab/






