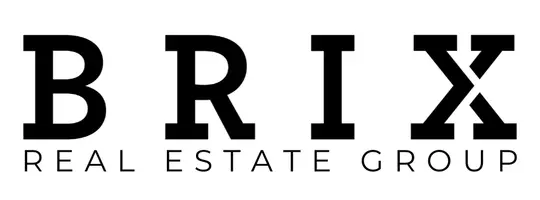728 9 AVE SE High River, AB T1V 1K5
4 Beds
3 Baths
1,942 SqFt
UPDATED:
Key Details
Property Type Single Family Home
Sub Type Detached
Listing Status Active
Purchase Type For Sale
Approx. Sqft 1942.0
Square Footage 1,942 sqft
Price per Sqft $287
Subdivision Emerson Lake Estates
MLS Listing ID A2251585
Style 2 Storey
Bedrooms 4
Full Baths 2
Half Baths 1
Year Built 1980
Lot Size 5,227 Sqft
Property Sub-Type Detached
Property Description
Location
Province AB
County 0111
Community Lake, Playground, Schools Nearby, Shopping Nearby, Walking/Bike Paths
Zoning TND
Rooms
Basement Finished, Full, Walk-Up To Grade
Interior
Interior Features Bathroom Rough-in, Built-in Features, Closet Organizers, French Door, Natural Woodwork, No Smoking Home, Pantry, Soaking Tub, Storage
Heating Forced Air, Natural Gas
Cooling None
Flooring Ceramic Tile, Hardwood
Fireplaces Number 1
Fireplaces Type Wood Burning Stove
Inclusions Fridge In Basement, Shed and Green House
Laundry Main Level
Exterior
Exterior Feature Fire Pit, Garden, Private Entrance, Private Yard, Storage
Parking Features Alley Access, Off Street, Single Garage Detached
Garage Spaces 1.0
Fence Fenced
Community Features Lake, Playground, Schools Nearby, Shopping Nearby, Walking/Bike Paths
Roof Type Asphalt Shingle
Building
Lot Description Back Lane, Back Yard, Front Yard, Fruit Trees/Shrub(s), Landscaped, Lawn, Private, Rectangular Lot, Treed
Dwelling Type House
Foundation Wood
New Construction No





