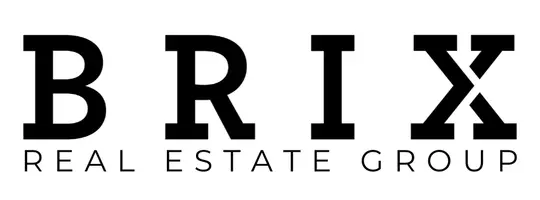9532 Allison DR SE Calgary, AB T2J 1B5
4 Beds
2 Baths
1,062 SqFt
UPDATED:
Key Details
Property Type Single Family Home
Sub Type Detached
Listing Status Active
Purchase Type For Sale
Approx. Sqft 1062.9
Square Footage 1,062 sqft
Price per Sqft $541
Subdivision Acadia
MLS Listing ID A2247639
Style Bungalow
Bedrooms 4
Full Baths 2
Year Built 1963
Lot Size 4,791 Sqft
Property Sub-Type Detached
Property Description
Location
Province AB
County 0046
Community Park, Playground, Schools Nearby, Shopping Nearby, Sidewalks, Street Lights
Zoning R-CG
Rooms
Basement Finished, Full
Interior
Interior Features Storage
Heating Forced Air
Cooling None
Flooring Hardwood, Laminate, Other
Inclusions None
Laundry In Basement
Exterior
Exterior Feature Other
Parking Features Double Garage Detached
Garage Spaces 2.0
Fence Fenced
Community Features Park, Playground, Schools Nearby, Shopping Nearby, Sidewalks, Street Lights
Roof Type Asphalt Shingle
Building
Lot Description Back Lane, Back Yard, Front Yard, Landscaped, Lawn, Rectangular Lot
Dwelling Type House
Foundation Poured Concrete
New Construction No





