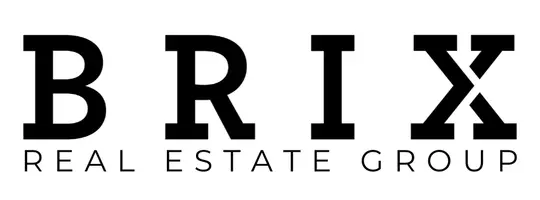147 Belvedere CRES SE Calgary, AB T2A 7Y5
3 Beds
3 Baths
2,035 SqFt
UPDATED:
Key Details
Property Type Single Family Home
Sub Type Detached
Listing Status Active
Purchase Type For Sale
Square Footage 2,035 sqft
Price per Sqft $388
Subdivision Belvedere
MLS® Listing ID A2244717
Style 2 Storey
Bedrooms 3
Full Baths 3
Year Built 2025
Annual Tax Amount $1,100
Tax Year 2025
Lot Size 3,369 Sqft
Acres 0.08
Property Sub-Type Detached
Source Calgary
Property Description
Location
Province AB
County Calgary
Area Cal Zone E
Zoning R-G
Direction W
Rooms
Other Rooms 1
Basement Separate/Exterior Entry, Full, Unfinished
Interior
Interior Features Double Vanity, High Ceilings, No Animal Home, No Smoking Home, Open Floorplan, Pantry, Quartz Counters, Separate Entrance
Heating Forced Air
Cooling None
Flooring Carpet, Laminate, Tile
Fireplaces Number 1
Fireplaces Type Electric
Appliance Built-In Oven, Dishwasher, Dryer, Electric Cooktop, Microwave, Range Hood, Refrigerator, Washer
Laundry Laundry Room, Upper Level
Exterior
Parking Features Double Garage Attached
Garage Spaces 2.0
Garage Description Double Garage Attached
Fence Partial
Community Features Park, Playground, Schools Nearby, Shopping Nearby, Sidewalks, Street Lights, Walking/Bike Paths
Roof Type Asphalt Shingle
Porch Deck
Lot Frontage 29.27
Total Parking Spaces 4
Building
Lot Description Back Yard, Backs on to Park/Green Space, Front Yard, Landscaped, Rectangular Lot, Zero Lot Line
Foundation Poured Concrete
Architectural Style 2 Storey
Level or Stories Two
Structure Type Cement Fiber Board,Wood Frame
New Construction Yes
Others
Restrictions None Known
Tax ID 101187423
Ownership Private
Virtual Tour https://unbranded.youriguide.com/147_belvedere_cres_se_calgary_ab/





