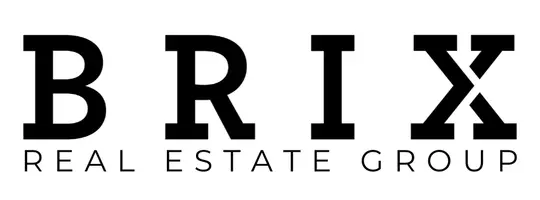191 Inkster Close Red Deer, AB T4R 0A7
4 Beds
4 Baths
1,405 SqFt
UPDATED:
Key Details
Property Type Single Family Home
Sub Type Detached
Listing Status Active
Purchase Type For Sale
Square Footage 1,405 sqft
Price per Sqft $320
Subdivision Ironstone
MLS® Listing ID A2236539
Style 2 Storey
Bedrooms 4
Full Baths 3
Half Baths 1
Year Built 2006
Annual Tax Amount $3,959
Tax Year 2025
Lot Size 4,097 Sqft
Acres 0.09
Property Sub-Type Detached
Source Central Alberta
Property Description
As you enter, the main floor greets you with a dedicated office—ideal for working from home or a quiet study space. The 2-piece bathroom is conveniently located nearby. The heart of the home is the open-concept kitchen, dining, and living area, perfect for everyday living and entertaining. The kitchen offers hard surface countertops, ample storage, and newer stainless steel appliances. From the dining area, step outside to the west-facing deck, offering a great place to relax while enjoying the evening sun.
Upstairs, you'll find two spacious bedrooms and a master suite complete with a 4-piece ensuite, making this layout ideal for families. Nice windows allow natural light and a great western view.
The walk-out basement is another great feature of this home. It offers a fourth bedroom, a rec room, storage, and convenient laundry. It also provides walkout access to the fully fenced backyard, perfect for outdoor activities and play. The hydronic in-floor heating in the basement ensures seasonal comfort, and the home also includes on-demand hot water for added convenience.
The home comes complete with a double detached insulated garage, central vacuum, fresh new paint throughout, newer flooring, the aforementioned newer appliances, and a paved back alley for easy access.
Conveniently located within blocks of schools, recreation facilities, and shopping amenities, this home combines functionality with the ideal location, offering both comfort and convenience.
Location
Province AB
County Red Deer
Zoning R-N
Direction E
Rooms
Other Rooms 1
Basement Separate/Exterior Entry, Finished, Full, Walk-Out To Grade
Interior
Interior Features Central Vacuum
Heating Forced Air, Natural Gas
Cooling None
Flooring Carpet, Linoleum
Inclusions none
Appliance Dishwasher, Garage Control(s), Microwave, Refrigerator, Stove(s), Washer/Dryer
Laundry In Basement
Exterior
Parking Features Double Garage Detached, Garage Door Opener, Insulated, Paved
Garage Spaces 2.0
Garage Description Double Garage Detached, Garage Door Opener, Insulated, Paved
Fence Fenced
Community Features Playground, Schools Nearby
Roof Type Asphalt Shingle
Porch Deck
Lot Frontage 34.25
Total Parking Spaces 2
Building
Lot Description Back Lane, Back Yard, Paved
Foundation Poured Concrete
Architectural Style 2 Storey
Level or Stories Two
Structure Type Vinyl Siding
Others
Restrictions None Known
Tax ID 102697380
Ownership Joint Venture





