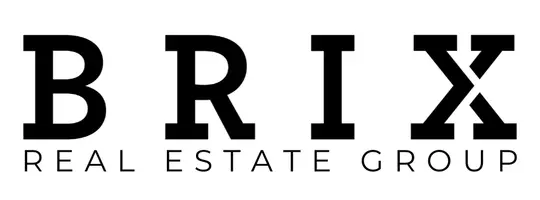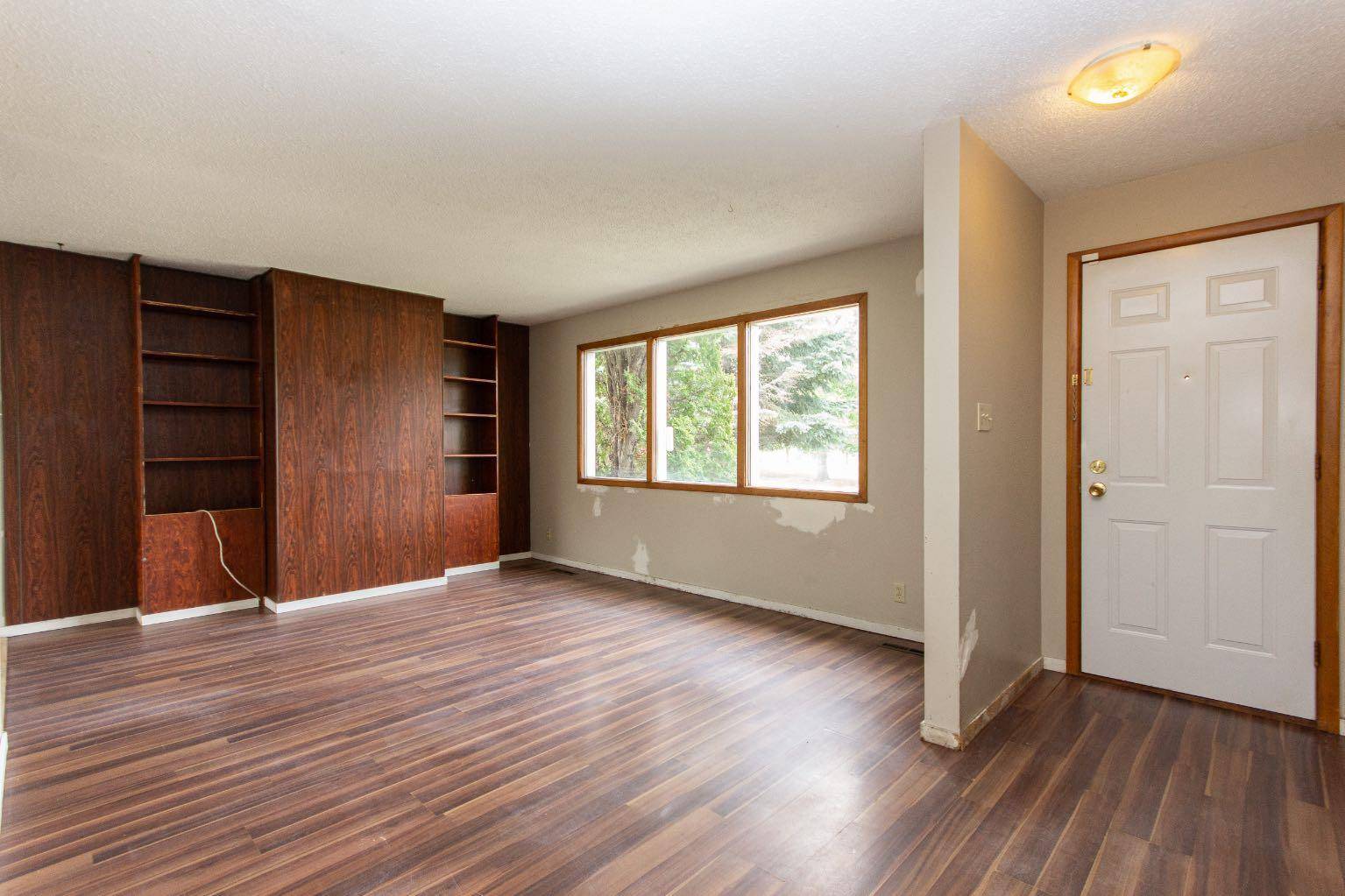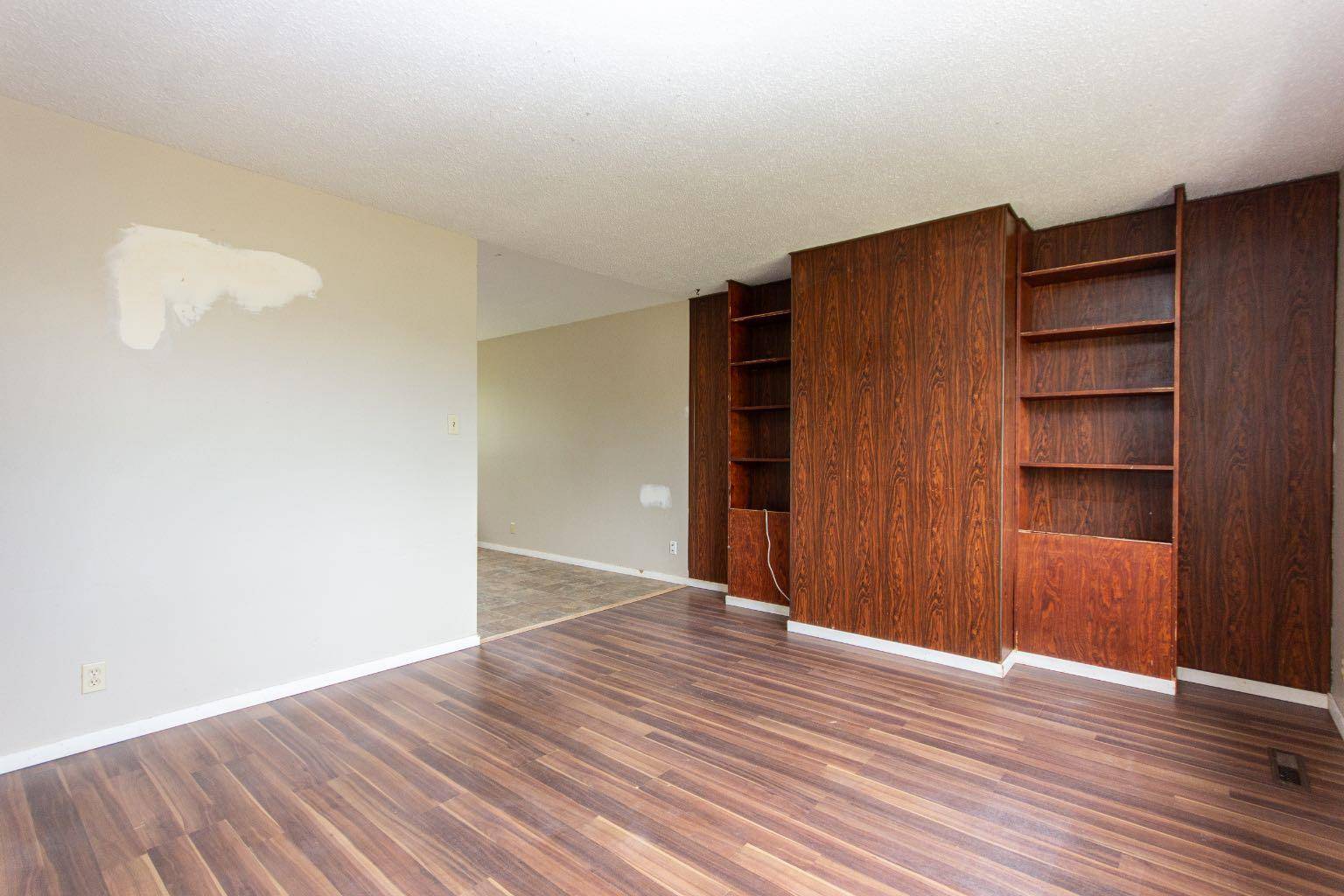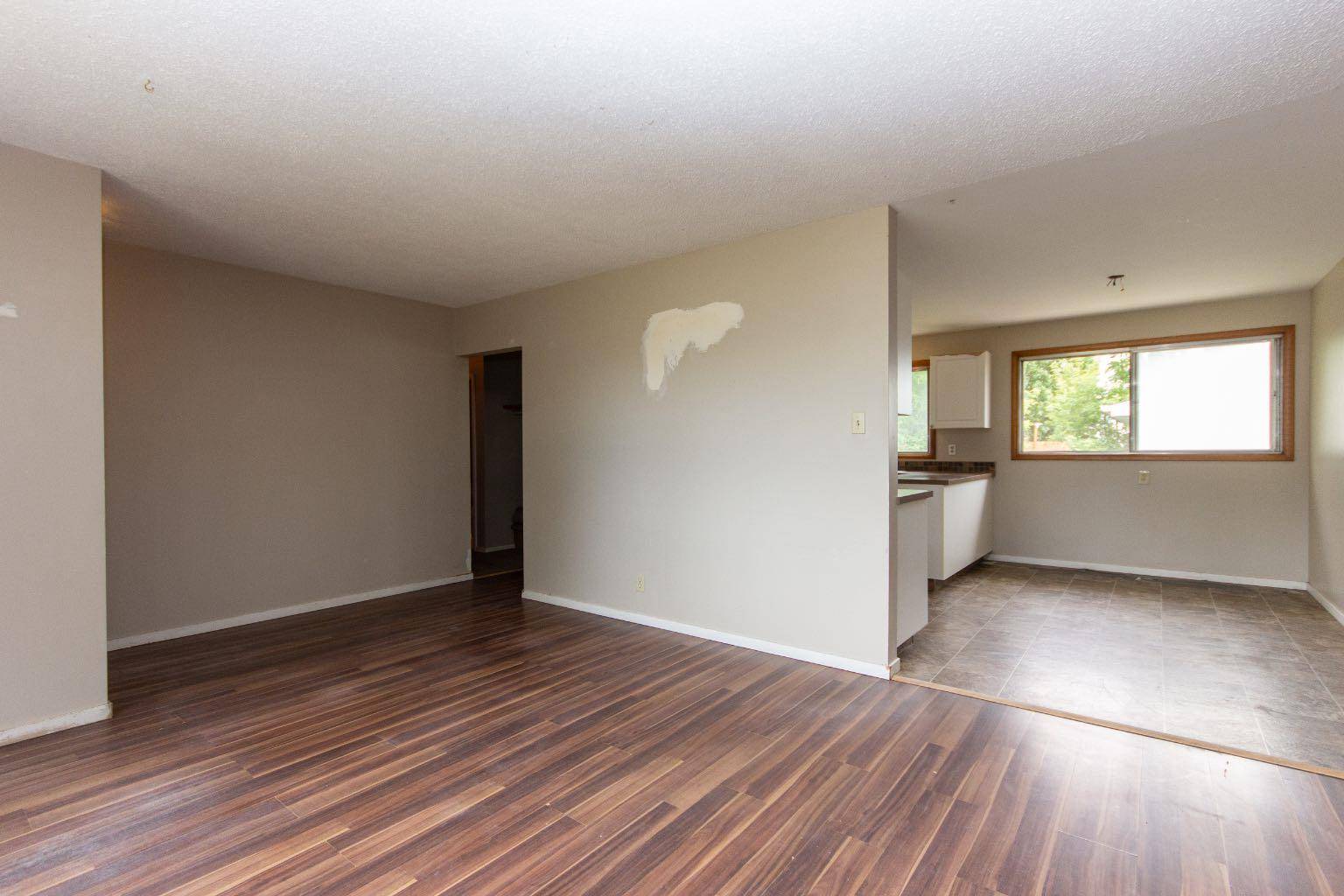9 Spencer ST Red Deer, AB T4N 0B1
4 Beds
2 Baths
1,058 SqFt
UPDATED:
Key Details
Property Type Single Family Home
Sub Type Detached
Listing Status Active
Purchase Type For Sale
Square Footage 1,058 sqft
Price per Sqft $316
Subdivision Sunnybrook
MLS® Listing ID A2239061
Style Bungalow
Bedrooms 4
Full Baths 2
Year Built 1964
Annual Tax Amount $3,283
Tax Year 2025
Lot Size 6,374 Sqft
Acres 0.15
Property Sub-Type Detached
Source Central Alberta
Property Description
Location
Province AB
County Red Deer
Zoning R-L
Direction N
Rooms
Basement Finished, Full
Interior
Interior Features Built-in Features, Ceiling Fan(s), Laminate Counters, Separate Entrance, Storage
Heating Forced Air, Natural Gas
Cooling None
Flooring Carpet, Laminate, Linoleum
Fireplaces Number 1
Fireplaces Type Brick Facing, Family Room, Mantle, Raised Hearth, Wood Burning
Appliance Range Hood, Refrigerator, Stove(s), Washer/Dryer, Window Coverings
Laundry In Basement
Exterior
Parking Features Additional Parking, Alley Access, Concrete Driveway, Garage Faces Front, Off Street, RV Access/Parking, Single Garage Detached
Garage Spaces 1.0
Garage Description Additional Parking, Alley Access, Concrete Driveway, Garage Faces Front, Off Street, RV Access/Parking, Single Garage Detached
Fence Partial
Community Features Park, Playground, Schools Nearby, Sidewalks, Walking/Bike Paths
Roof Type Asphalt Shingle
Porch None
Lot Frontage 57.98
Exposure N,S
Total Parking Spaces 5
Building
Lot Description Back Lane, Back Yard, Front Yard, Interior Lot, Rectangular Lot
Foundation Poured Concrete
Architectural Style Bungalow
Level or Stories One
Structure Type Concrete,Vinyl Siding,Wood Frame
Others
Restrictions None Known
Tax ID 102714974
Ownership Private
Virtual Tour https://unbranded.youriguide.com/9_spencer_st_red_deer_ab/





