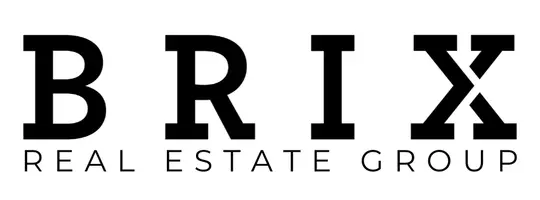41019 Range Road 11 #143 Rural Lacombe County, AB T0C 0J1
2 Beds
2 Baths
1,040 SqFt
UPDATED:
Key Details
Property Type Single Family Home
Sub Type Detached
Listing Status Active
Purchase Type For Sale
Square Footage 1,040 sqft
Price per Sqft $437
Subdivision Sandy Point
MLS® Listing ID A2214813
Style Park Model
Bedrooms 2
Full Baths 2
Condo Fees $175
Year Built 2021
Annual Tax Amount $1,762
Tax Year 2024
Lot Size 4,277 Sqft
Acres 0.1
Property Sub-Type Detached
Source Central Alberta
Property Description
Location
Province AB
County Lacombe County
Zoning 32
Direction S
Rooms
Other Rooms 1
Basement None
Interior
Interior Features Beamed Ceilings, Breakfast Bar, Ceiling Fan(s), High Ceilings, Kitchen Island, Open Floorplan, Pantry, Walk-In Closet(s)
Heating Forced Air, Propane
Cooling Central Air
Flooring Linoleum
Fireplaces Number 1
Fireplaces Type Propane
Inclusions Shed
Appliance Central Air Conditioner, Dishwasher, Microwave, Oven, Refrigerator, Stove(s), Washer/Dryer
Laundry Main Level
Exterior
Parking Features Off Street
Garage Description Off Street
Fence Fenced
Community Features Clubhouse, Fishing, Gated, Golf, Lake, Park, Playground, Pool, Walking/Bike Paths
Amenities Available Beach Access, Boating, Community Gardens, Gazebo, Laundry, Park, Parking, Picnic Area, Playground, RV/Boat Storage, Trash
Roof Type Asphalt,Asphalt Shingle
Porch Deck, Wrap Around
Lot Frontage 45.02
Total Parking Spaces 2
Building
Lot Description Backs on to Park/Green Space, Landscaped, Level, Low Maintenance Landscape, No Neighbours Behind, On Golf Course, Views
Foundation Piling(s)
Sewer Private Sewer
Water Co-operative
Architectural Style Park Model
Level or Stories One
Structure Type Vinyl Siding,Wood Frame
Others
HOA Fee Include Common Area Maintenance,Professional Management,Sewer,Snow Removal,Trash,Water
Restrictions Architectural Guidelines,Building Restriction,Development Restriction,Pets Allowed
Tax ID 101448144
Ownership Other
Pets Allowed Yes





