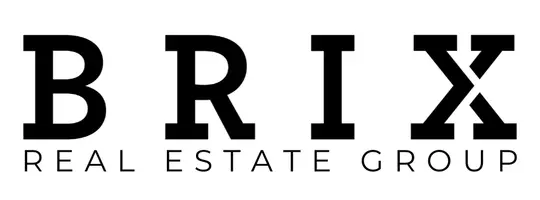10046 Township Road 422 #52A Rural Ponoka County, AB T0C 2J0
2 Beds
2 Baths
540 SqFt
UPDATED:
Key Details
Property Type Single Family Home
Sub Type Recreational
Listing Status Active
Purchase Type For Sale
Square Footage 540 sqft
Price per Sqft $701
Subdivision Raymond Shores
MLS® Listing ID A2238448
Style Park Model
Bedrooms 2
Full Baths 1
Half Baths 1
Condo Fees $227
Year Built 2018
Annual Tax Amount $1,294
Tax Year 2025
Lot Size 6,300 Sqft
Acres 0.14
Property Sub-Type Recreational
Source Central Alberta
Property Description
Built with quality in mind, this home features 2x6 wall construction, a bright, beautifully finished interior, and an efficient layout that includes 2 bedrooms, 2 bathrooms, and a cozy living room. The kitchen is a standout with its island, upgraded finishes, and stylish ceiling detail. An upgraded 30-gallon water tank ensures plenty of hot water for all your needs.
Step outside onto the full-length covered deck, complete with a built-in bar and bar fridge—the perfect space for entertaining or relaxing after a day on the lake. The landscaped yard is ready for evening fires, lawn games, or just soaking up the outdoors. Backing onto a large green space, the lot offers added privacy and room to roam. Bring your boat as this one comes with an outland boat slip equipped with a solar powered lift!
Also on the property is a powered shed for extra storage and a garage/bunky combo with space for your golf cart and a bonus guest bedroom—ideal for visitors or extra sleeping space.
Raymond Shores is a gated, year-round resort with exceptional amenities, including:
A private sandy beach
Two marinas
A massive clubhouse with an indoor pool, hot tub, gym, games area, and meeting rooms
A large playground and park with picnic gazebos
Laundry facilities and an activity-rich community atmosphere
Enjoy peaceful lake days or dive into the many social events and activities available. Whether you want to unwind or get involved, this is the lake lifestyle you've been waiting for!
Location
Province AB
County Ponoka County
Zoning RVR
Direction N
Rooms
Other Rooms 1
Basement None
Interior
Interior Features Ceiling Fan(s), Kitchen Island
Heating Central, Propane
Cooling Central Air
Flooring Carpet, Linoleum
Fireplaces Number 1
Fireplaces Type Electric, Living Room
Inclusions Fridge in shed, All furniture in unit, Boat Slip with Solar Electronic Lift Kit
Appliance Bar Fridge, Central Air Conditioner, Dishwasher, Gas Stove, Refrigerator, Window Coverings
Laundry None
Exterior
Parking Features Front Drive, Off Street
Garage Description Front Drive, Off Street
Fence Fenced
Community Features Clubhouse, Fishing, Gated, Lake, Park, Playground, Pool, Walking/Bike Paths
Utilities Available DSL Available, High Speed Internet Available, Propane, Sewer Connected, Underground Utilities, Water Connected
Amenities Available Beach Access, Boating, Clubhouse, Coin Laundry, Community Gardens, Dog Park, Fitness Center, Gazebo, Indoor Pool, Park, Party Room, Picnic Area, Racquet Courts, Recreation Room
Roof Type Asphalt Shingle
Porch Deck, Front Porch
Lot Frontage 50.0
Exposure N
Total Parking Spaces 2
Building
Lot Description Back Yard, Cleared, Garden, Greenbelt, Landscaped, Rectangular Lot
Foundation Block, None, Piling(s)
Sewer Private Sewer
Water Private
Architectural Style Park Model
Level or Stories One
Structure Type Wood Frame
Others
HOA Fee Include Amenities of HOA/Condo,Common Area Maintenance,Maintenance Grounds,Professional Management,Reserve Fund Contributions,Residential Manager,Security,Sewer,Snow Removal,Trash,Water
Restrictions Architectural Guidelines,Building Restriction,Pets Allowed
Tax ID 102625631
Ownership Private
Pets Allowed Yes





