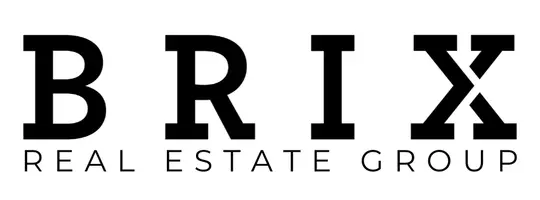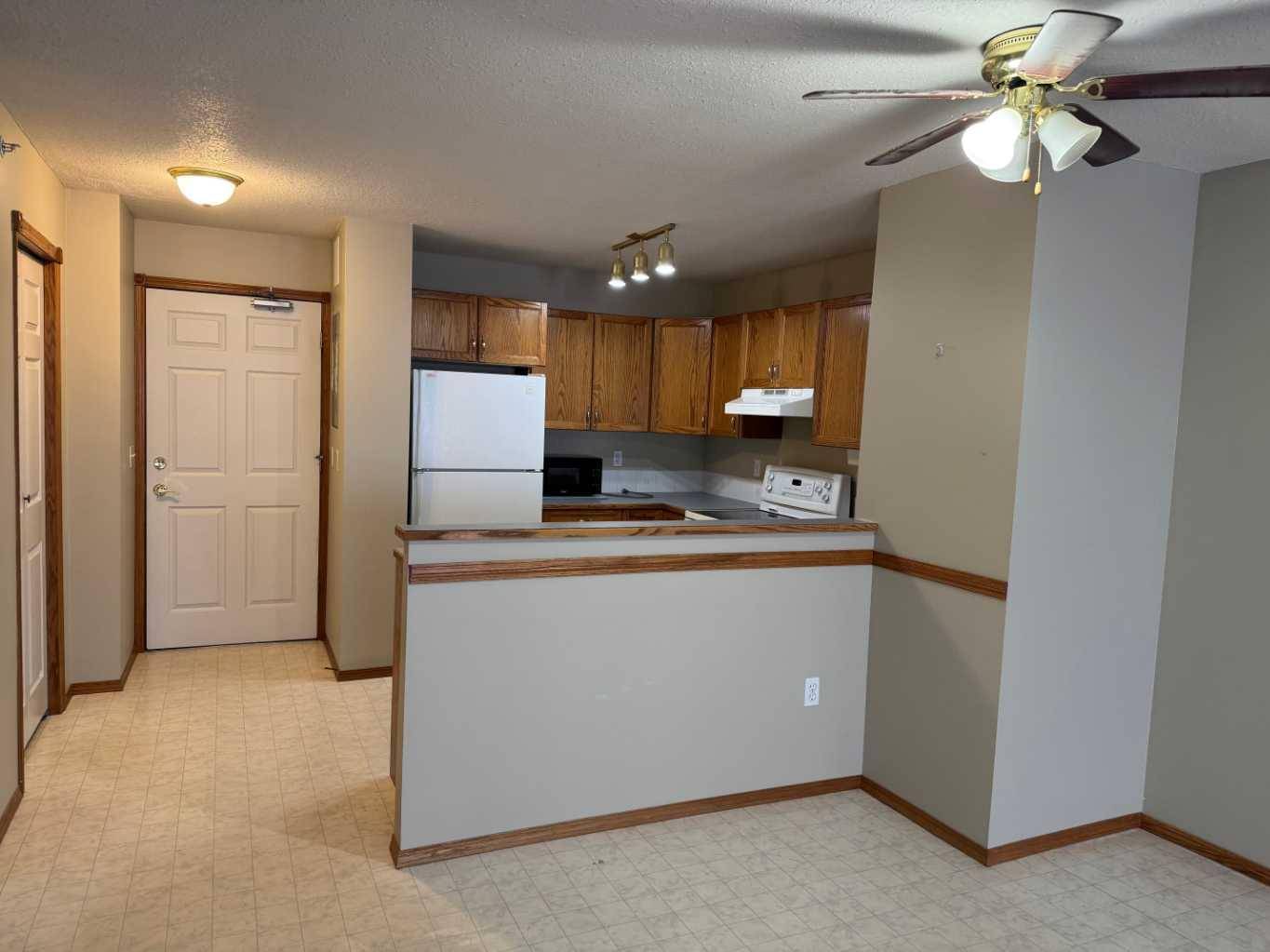5026 49 ST #208 Olds, AB T4H 1V7
1 Bed
1 Bath
788 SqFt
UPDATED:
Key Details
Property Type Condo
Sub Type Apartment
Listing Status Active
Purchase Type For Sale
Square Footage 788 sqft
Price per Sqft $190
MLS® Listing ID A2236392
Style Apartment-Single Level Unit
Bedrooms 1
Full Baths 1
Condo Fees $487/mo
Year Built 1994
Annual Tax Amount $1,258
Tax Year 2025
Property Sub-Type Apartment
Source Calgary
Property Description
Location
Province AB
County Mountain View County
Zoning C1
Direction S
Interior
Interior Features No Animal Home, No Smoking Home, Open Floorplan, Storage
Heating Baseboard
Cooling None
Flooring Linoleum
Inclusions Hood Fan
Appliance Dishwasher, Dryer, Electric Stove, Microwave, Refrigerator, Washer, Window Coverings
Laundry In Unit
Exterior
Parking Features Alley Access, Off Street, Stall
Garage Description Alley Access, Off Street, Stall
Community Features Park, Playground, Pool, Schools Nearby, Shopping Nearby, Sidewalks, Street Lights, Walking/Bike Paths
Amenities Available Elevator(s), Party Room, Visitor Parking
Roof Type Asphalt Shingle
Porch Balcony(s)
Exposure S
Total Parking Spaces 1
Building
Story 3
Foundation Poured Concrete
Architectural Style Apartment-Single Level Unit
Level or Stories Single Level Unit
Structure Type Mixed,Stucco
Others
HOA Fee Include Common Area Maintenance,Heat,Insurance,Maintenance Grounds,Reserve Fund Contributions,Sewer,Snow Removal,Trash,Water
Restrictions Adult Living
Tax ID 93063088
Ownership Private
Pets Allowed No





