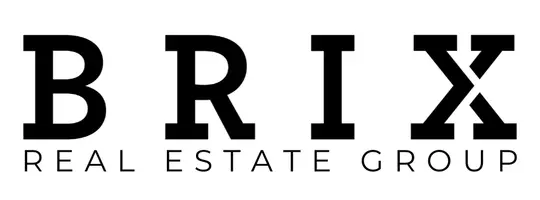5305 42 AVE Red Deer, AB T4N 3A6
4 Beds
2 Baths
893 SqFt
UPDATED:
Key Details
Property Type Single Family Home
Sub Type Detached
Listing Status Active
Purchase Type For Sale
Square Footage 893 sqft
Price per Sqft $481
Subdivision Woodlea
MLS® Listing ID A2238412
Style Bungalow
Bedrooms 4
Full Baths 2
Year Built 1954
Annual Tax Amount $2,776
Tax Year 2025
Lot Size 6,500 Sqft
Acres 0.15
Property Sub-Type Detached
Source Central Alberta
Property Description
Inside, you'll be impressed by the thoughtful, top-to-bottom renovations. From all new windows, tile and vinyl flooring, plumbing, and 200-amp electrical service, to the brand new kitchen and bathrooms—this home has been completely reimagined. The kitchen shines with sleek cabinetry, updated appliances, and a large walk-in pantry. The bathrooms are stunning, with tiled showers and marble countertops, while the primary bedroom features a spacious walk-in closet.
Stay comfortable year-round with a high-efficiency furnace and hot water heater (2024). Enjoy outdoor living on the new covered deck with composite decking, or relax around the fire pit in the private, east-facing backyard that's teeming with natural light and surrounded by wildlife.
You'll love the location—a short walk to Lindsay Thurber Comprehensive High School, Camille J. Lerouge Catholic School, Gateway Christian School, and a few minutes from Woodlea's iconic green spaces like Gaetz Lake Sanctuary and Woody's Athletic Park. Whether you're looking to get in your morning run, walk the dog, or send the kids off to school, everything is within reach. Downtown Red Deer, grocery stores, shopping, restaurants, and transit routes are all just minutes away, making this a supremely convenient central location.
Additional highlights include:
New siding, fascia, soffit, and foam insulation, New front porch and covered rear deck, Plumbed for a future backyard suite, Rear paved alley with 2 off-street parking stalls and 50-amp exterior power, Abundant on-street parking
Bonus Investment Opportunity: The home includes a City-approved development permit for a legal backyard suite, which runs with the land and can be extended for up to 2 years. The site is already plumbed and prepped with a backflow valve, and approved building plans can be provided. This is a rare opportunity in Red Deer, where legal suite approvals are highly sought-after and hard to come by.
Whether you're looking to live in and love the space or capitalize on its income potential, this beautifully updated bungalow offers unmatched value and versatility in an unbeatable location.
Location
Province AB
County Red Deer
Zoning R-L
Direction W
Rooms
Basement Finished, Full
Interior
Interior Features See Remarks
Heating Forced Air, Natural Gas
Cooling None
Flooring Vinyl Plank
Appliance Dishwasher, Microwave, Range Hood, Refrigerator, Stove(s), Washer/Dryer, Window Coverings
Laundry In Basement
Exterior
Parking Features Off Street, Parking Pad
Garage Description Off Street, Parking Pad
Fence Cross Fenced
Community Features Playground, Schools Nearby, Sidewalks, Street Lights
Roof Type Asphalt Shingle
Porch Deck
Lot Frontage 50.0
Total Parking Spaces 4
Building
Lot Description Back Lane, Paved
Foundation Poured Concrete
Architectural Style Bungalow
Level or Stories One
Structure Type Vinyl Siding,Wood Frame
Others
Restrictions None Known
Tax ID 102741196
Ownership Private
Virtual Tour https://unbranded.youriguide.com/5305_42_ave_red_deer_ab/





