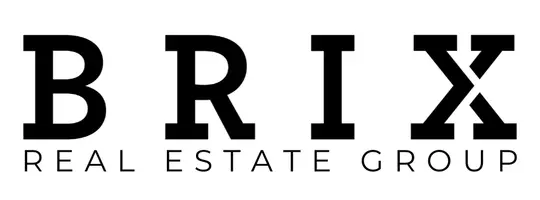#7 420064 Range Road 262 Rural Ponoka County, AB T4J 0B3
4 Beds
3 Baths
1,448 SqFt
UPDATED:
Key Details
Property Type Single Family Home
Sub Type Detached
Listing Status Active
Purchase Type For Sale
Square Footage 1,448 sqft
Price per Sqft $638
MLS® Listing ID A2235793
Style Acreage with Residence,Bungalow
Bedrooms 4
Full Baths 2
Half Baths 1
Year Built 2023
Annual Tax Amount $2,842
Tax Year 2025
Lot Size 1.770 Acres
Acres 1.77
Property Sub-Type Detached
Source Central Alberta
Property Description
Location
Province AB
County Ponoka County
Zoning 124 Rec/Res
Direction N
Rooms
Other Rooms 1
Basement Finished, Full
Interior
Interior Features Breakfast Bar, Closet Organizers, Double Vanity, High Ceilings, No Smoking Home, Open Floorplan, Pantry, Quartz Counters, Recessed Lighting, See Remarks, Vinyl Windows, Walk-In Closet(s)
Heating Forced Air, Natural Gas
Cooling Central Air
Flooring Carpet, Vinyl Plank
Fireplaces Number 1
Fireplaces Type Glass Doors, Heatilator, Living Room, Mantle, Tile, Wood Burning
Inclusions All blinds, central vac and attachments including garage kit, 3 garage door opener and 3 controls, firepit, gazebo and screen kit, greenhouse, water softener, projector with 12' screens
Appliance Central Air Conditioner, Dishwasher, Dryer, Gas Stove, Microwave, Refrigerator, Washer, Window Coverings
Laundry Main Level
Exterior
Parking Features Parking Pad, Triple Garage Attached
Garage Spaces 3.0
Garage Description Parking Pad, Triple Garage Attached
Fence Partial
Community Features Golf
Roof Type Asphalt Shingle
Porch Deck
Total Parking Spaces 3
Building
Lot Description See Remarks
Foundation Poured Concrete
Sewer Holding Tank
Water Well
Architectural Style Acreage with Residence, Bungalow
Level or Stories One
Structure Type Wood Frame
Others
Restrictions None Known
Tax ID 102645085
Ownership Private





