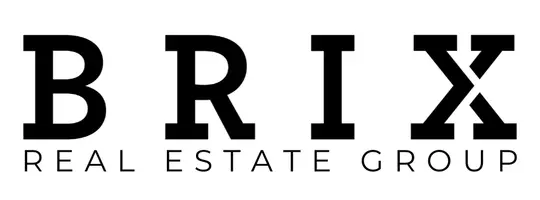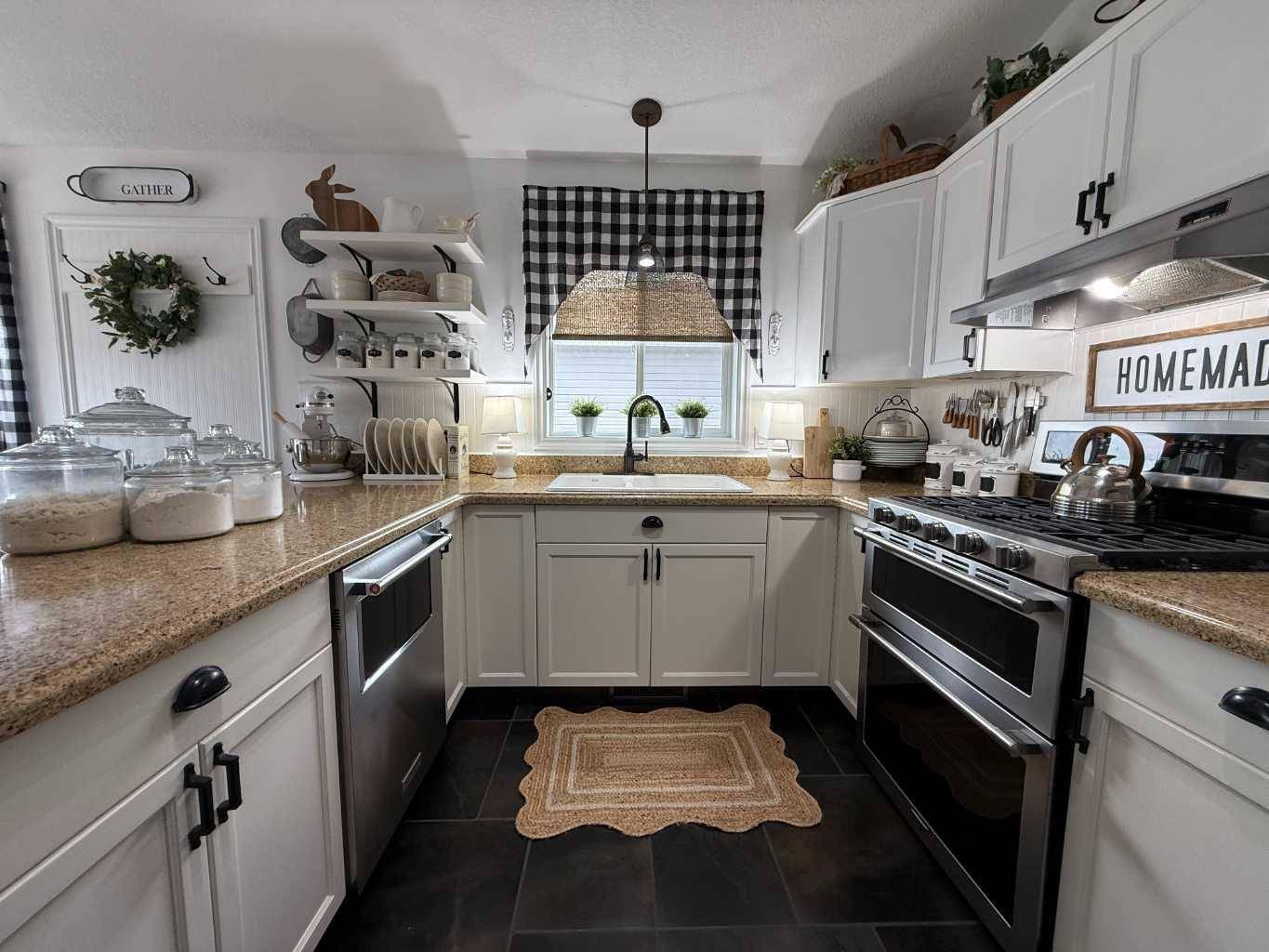1 Torgerson DR Whitecourt, AB T7S 1C9
4 Beds
3 Baths
1,081 SqFt
UPDATED:
Key Details
Property Type Single Family Home
Sub Type Detached
Listing Status Active
Purchase Type For Sale
Square Footage 1,081 sqft
Price per Sqft $369
MLS® Listing ID A2233976
Style Bi-Level
Bedrooms 4
Full Baths 2
Half Baths 1
Year Built 1996
Annual Tax Amount $2,995
Tax Year 2025
Lot Size 6,758 Sqft
Acres 0.16
Property Sub-Type Detached
Source Alberta West Realtors Association
Property Description
Outside is where this home truly shines! Enjoy the two-tiered deck and patio area, complete with a hot tub for year-round relaxation. There's also ample RV parking and a heated detached garage, offering both convenience and versatility for your vehicles, toys, or workshop needs. Set on a nicely sized lot with room to play and entertain, this home is move-in ready and perfect for families or anyone seeking flexible indoor and outdoor living.
Location
Province AB
County Woodlands County
Zoning R-1C Low Density Resid'l
Direction SW
Rooms
Other Rooms 1
Basement Finished, Full
Interior
Interior Features Ceiling Fan(s), Granite Counters, High Ceilings, Storage, Vinyl Windows
Heating Forced Air, Natural Gas
Cooling None
Flooring Ceramic Tile, Laminate
Fireplaces Number 1
Fireplaces Type Pellet Stove
Inclusions Green House, Hot tub
Appliance Dishwasher, Oven, Range Hood, Refrigerator, Washer/Dryer
Laundry In Basement, Laundry Room, Sink
Exterior
Parking Features Double Garage Detached, RV Access/Parking
Garage Spaces 2.0
Garage Description Double Garage Detached, RV Access/Parking
Fence Fenced
Community Features Airport/Runway, Clubhouse, Fishing, Golf, Lake, Other, Park, Playground, Pool, Schools Nearby, Shopping Nearby, Sidewalks, Street Lights, Tennis Court(s), Walking/Bike Paths
Roof Type Asphalt Shingle
Porch Deck, Patio
Lot Frontage 55.0
Total Parking Spaces 4
Building
Lot Description Back Lane, Back Yard, City Lot, Cleared, Corner Lot, Front Yard, Landscaped, Lawn, Level, Private, Rectangular Lot, Street Lighting
Foundation Poured Concrete
Architectural Style Bi-Level
Level or Stories One
Structure Type Vinyl Siding
Others
Restrictions None Known
Tax ID 56632392
Ownership Private





