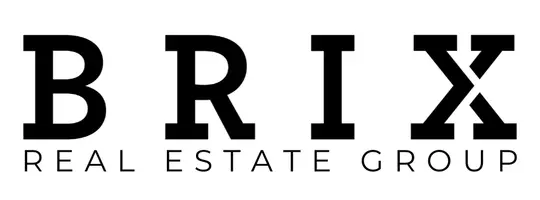535 8 AVE SE #414 Calgary, AB T2G 5S9
1 Bed
1 Bath
826 SqFt
UPDATED:
Key Details
Property Type Condo
Sub Type Apartment
Listing Status Active
Purchase Type For Sale
Square Footage 826 sqft
Price per Sqft $399
Subdivision Downtown East Village
MLS® Listing ID A2225749
Style Apartment-Loft/Bachelor/Studio
Bedrooms 1
Full Baths 1
Condo Fees $515/mo
Year Built 2002
Annual Tax Amount $2,326
Tax Year 2025
Property Sub-Type Apartment
Source Calgary
Property Description
Step into over 826 sq ft of sun-drenched space with soaring 18' ceilings, expansive windows, and polished concrete floors that create a bright, airy atmosphere. The open-concept main level features a contemporary open kitchen with quartz counter tops and industrial open shelving. There's a well-appointed 4-piece bathroom with a floor to ceiling frosted glass wall, in-suite laundry, and an inviting living and dining area perfect for entertaining or unwinding.
Upstairs, the spacious lofted bedroom overlooks the open-concept living space below and offers a built-in wardrobe. From this elevated perch, you'll enjoy glimpses of the Calgary Stampede fireworks- a rare and memorable bonus that adds a spark to summer nights in the city.
Set in one of Calgary's most walkable neighbourhoods- with a bike score of 91 and walk score of 79, this loft puts you effortlessly close to everything that makes East Village vibrant. Start your mornings along the Bow River Pathway, grab a coffee at a local café, stroll to restaurants, boutique shops, or pick up essentials at Superstore just down the street. Enjoy easy access to concerts, Calgary Flames games, and the excitement of the Calgary Stampede Grounds- all just minutes from your door.
Condo fees include all utilities, and residents enjoy access to a communal rooftop patio with BBQs, a main-level social room, and pet-friendly policies.
Whether you're a professional who works downtown, a creative seeking inspiration, or an investor looking for a unique rental opportunity, this loft delivers a lifestyle that's hard to match.
Location
Province AB
County Calgary
Area Cal Zone Cc
Zoning CC-EPR
Direction N
Interior
Interior Features Bookcases, Ceiling Fan(s), Closet Organizers, High Ceilings, No Animal Home, No Smoking Home, Open Floorplan, Quartz Counters, Storage, Track Lighting, Vaulted Ceiling(s)
Heating Baseboard, Natural Gas
Cooling Other
Flooring Carpet, Concrete
Appliance Dishwasher, Electric Stove, Range Hood, Refrigerator, Washer/Dryer Stacked, Window Coverings
Laundry In Unit, Main Level
Exterior
Parking Features None
Garage Description None
Community Features Park, Playground, Shopping Nearby, Sidewalks, Street Lights, Tennis Court(s), Walking/Bike Paths
Amenities Available Elevator(s), Party Room, Roof Deck
Roof Type Tar/Gravel
Porch None
Exposure S
Building
Story 6
Architectural Style Apartment-Loft/Bachelor/Studio
Level or Stories Multi Level Unit
Structure Type Concrete,Metal Siding
Others
HOA Fee Include Common Area Maintenance,Electricity,Gas,Heat,Insurance,Interior Maintenance,Maintenance Grounds,Professional Management,Reserve Fund Contributions,Snow Removal,Trash,Water
Restrictions Pet Restrictions or Board approval Required,Short Term Rentals Not Allowed
Tax ID 101715463
Ownership Private
Pets Allowed Restrictions, Yes





