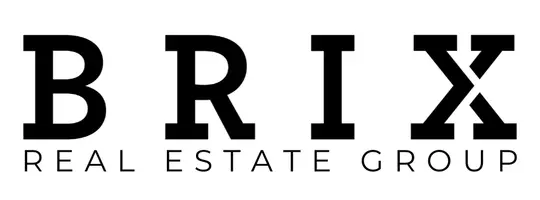56 Strathclair PL SW Calgary, AB T3H 1H1
5 Beds
3 Baths
1,268 SqFt
OPEN HOUSE
Sat May 31, 12:00pm - 4:00pm
UPDATED:
Key Details
Property Type Single Family Home
Sub Type Detached
Listing Status Active
Purchase Type For Sale
Square Footage 1,268 sqft
Price per Sqft $670
Subdivision Strathcona Park
MLS® Listing ID A2222003
Style 4 Level Split
Bedrooms 5
Full Baths 3
Year Built 1979
Annual Tax Amount $4,186
Tax Year 2024
Lot Size 5,209 Sqft
Acres 0.12
Property Sub-Type Detached
Source Calgary
Property Description
Step into the bright main floor, where vaulted ceilings and newer hardwood floors create a warm and inviting ambiance. The updated kitchen boasts stainless steel appliances, sleek modern cabinetry, and generous counter space, perfect for cooking and entertaining. Walk out directly to a spacious deck, ideal for morning coffee or summer BBQs.
Upstairs, you'll find a spacious primary bedroom with a beautifully updated 3 piece ensuite with two closets. Two spare bedrooms rest just down the hall, next to a fully updated 4 piece common bathroom.
The lower level features a cozy family room with a real wood-burning fireplace, a third bathroom, and a flexible fourth bedroom or home office. The finished basement offers a fifth bedroom which is ideal for a guest room, gym, or recreation space.
Additional features include an attached double garage, a laundry/mudroom with side entrance, a large crawl space for ample storage, and a large backyard with a shed. Ideally located near top-rated schools, the LRT, Westside Rec Centre, and Stoney Trail, with easy access to the mountains and under 20 minutes to downtown.
Location
Province AB
County Calgary
Area Cal Zone W
Zoning R-CG
Direction S
Rooms
Other Rooms 1
Basement Finished, Full
Interior
Interior Features Breakfast Bar, See Remarks
Heating Forced Air
Cooling None
Flooring Ceramic Tile, Hardwood, Laminate
Fireplaces Number 1
Fireplaces Type Wood Burning
Inclusions Refrigerator x2, Light Fixtures, Shed
Appliance Dishwasher, Electric Stove, Garage Control(s), Microwave, Range Hood, Washer/Dryer, Window Coverings
Laundry In Basement
Exterior
Parking Features Double Garage Attached
Garage Spaces 2.0
Garage Description Double Garage Attached
Fence Fenced
Community Features Park, Playground, Schools Nearby, Shopping Nearby, Walking/Bike Paths
Roof Type Asphalt Shingle
Porch Balcony(s)
Lot Frontage 44.39
Total Parking Spaces 4
Building
Lot Description Back Yard
Foundation Poured Concrete
Architectural Style 4 Level Split
Level or Stories 4 Level Split
Structure Type Vinyl Siding,Wood Frame
Others
Restrictions Restrictive Covenant,Utility Right Of Way
Tax ID 101298549
Ownership Private
Virtual Tour https://home.newlisting.io/mls/192377801





