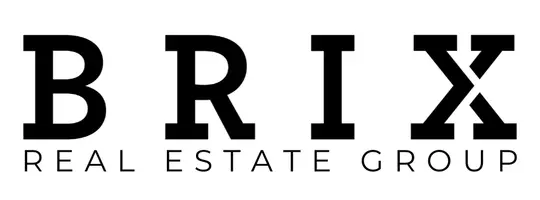268 Beaverglen Close Fort Mcmurray, AB T9H 2R4
3 Beds
3 Baths
2,335 SqFt
UPDATED:
Key Details
Property Type Single Family Home
Sub Type Detached
Listing Status Active
Purchase Type For Sale
Square Footage 2,335 sqft
Price per Sqft $385
Subdivision Beacon Hill
MLS® Listing ID A2210302
Style 2 Storey
Bedrooms 3
Full Baths 2
Half Baths 1
Year Built 2025
Annual Tax Amount $448
Tax Year 2024
Lot Size 7,006 Sqft
Acres 0.16
Property Sub-Type Detached
Source Fort McMurray
Property Description
Spanning an impressive 2,335 sq/ft above grade, the thoughtfully designed layout features a spacious open-concept floor plan, soaring ceilings, and designer finishes throughout. Expect high-end cabinetry and premium countertops in both the kitchen and bathrooms, all crafted with modern aesthetics and function in mind.
The oversized triple car garage provides ample space for vehicles and storage, while included upgrades such as a garage heater, central air conditioning, broom-finished concrete driveway, and front landscaping with final grade ensure comfort and convenience from the moment you move in.
This home will also be backed by the 10-Year Alberta New Home Warranty for added peace of mind. A rare opportunity to own a brand-new luxury home in Fort McMurray—don't miss your chance to make it yours.
Photos are renderings only. See supplements for additional details.
Location
Province AB
County Wood Buffalo
Area Fm Sw
Zoning R1
Direction SW
Rooms
Other Rooms 1
Basement Separate/Exterior Entry, Full, Unfinished
Interior
Interior Features Closet Organizers, Double Vanity, High Ceilings, Kitchen Island, No Animal Home, No Smoking Home, Open Floorplan, Quartz Counters, Vinyl Windows, Walk-In Closet(s)
Heating Forced Air
Cooling Central Air
Flooring Vinyl Plank
Fireplaces Number 1
Fireplaces Type Electric
Inclusions Garage Heater.
Appliance Central Air Conditioner, Dishwasher, Garage Control(s), Microwave, Refrigerator, Stove(s), Washer/Dryer
Laundry Laundry Room
Exterior
Parking Features Driveway, Front Drive, Garage Door Opener, Garage Faces Front, Heated Garage, Parking Pad, Triple Garage Attached
Garage Spaces 3.0
Garage Description Driveway, Front Drive, Garage Door Opener, Garage Faces Front, Heated Garage, Parking Pad, Triple Garage Attached
Fence Partial
Community Features Schools Nearby, Sidewalks, Street Lights
Roof Type Asphalt Shingle
Porch None
Lot Frontage 74.97
Total Parking Spaces 6
Building
Lot Description Back Yard, Front Yard
Foundation Poured Concrete
Architectural Style 2 Storey
Level or Stories Two
Structure Type Vinyl Siding
New Construction Yes
Others
Restrictions None Known
Tax ID 91987109
Ownership Private





