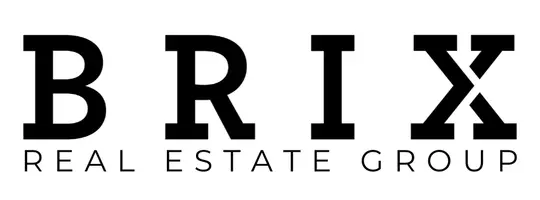108 Caldwell CRES Fort Mcmurray, AB T9K1G2
5 Beds
2 Baths
984 SqFt
UPDATED:
Key Details
Property Type Single Family Home
Sub Type Semi Detached (Half Duplex)
Listing Status Active
Purchase Type For Sale
Square Footage 984 sqft
Price per Sqft $335
Subdivision Thickwood
MLS® Listing ID A2224404
Style Attached-Side by Side,Bungalow
Bedrooms 5
Full Baths 2
Year Built 1980
Annual Tax Amount $1,480
Tax Year 2024
Lot Size 3,853 Sqft
Acres 0.09
Property Sub-Type Semi Detached (Half Duplex)
Source Fort McMurray
Property Description
This turn-key property won't last long—book your showing today!
Location
Province AB
County Wood Buffalo
Area Fm Nw
Zoning R2
Direction S
Rooms
Basement Separate/Exterior Entry, Finished, Full, Suite
Interior
Interior Features No Animal Home, No Smoking Home, See Remarks, Separate Entrance
Heating Forced Air, Natural Gas
Cooling None
Flooring Laminate, Tile
Inclusions Fridge, Stove, Dishwasher, Microwave, Washer/Dryer, Basement dishwasher & washer, shed
Appliance Dishwasher, Electric Stove, Refrigerator, Washer/Dryer
Laundry Multiple Locations
Exterior
Parking Features Asphalt, Driveway, Front Drive, See Remarks, Stall
Garage Description Asphalt, Driveway, Front Drive, See Remarks, Stall
Fence Fenced
Community Features Schools Nearby
Roof Type Asphalt Shingle
Porch See Remarks
Lot Frontage 2.0
Total Parking Spaces 4
Building
Lot Description Back Yard, Landscaped
Foundation Poured Concrete
Architectural Style Attached-Side by Side, Bungalow
Level or Stories Bi-Level
Structure Type Concrete
Others
Restrictions None Known
Tax ID 91990734
Ownership Private
Virtual Tour https://youriguide.com/108_caldwell_crescent_fort_mcmurray_ab/





