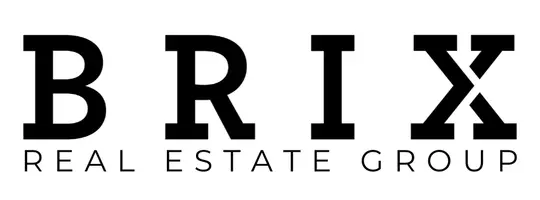121 SIGNAL CV Fort Mcmurray, AB T9H3V8
4 Beds
3 Baths
1,246 SqFt
UPDATED:
Key Details
Property Type Single Family Home
Sub Type Detached
Listing Status Active
Purchase Type For Sale
Square Footage 1,246 sqft
Price per Sqft $352
Subdivision Thickwood
MLS® Listing ID A2224430
Style Bungalow
Bedrooms 4
Full Baths 2
Half Baths 1
Year Built 1976
Annual Tax Amount $2,139
Tax Year 2024
Lot Size 6,788 Sqft
Acres 0.16
Property Sub-Type Detached
Source Fort McMurray
Property Description
Location
Province AB
County Wood Buffalo
Area Fm Nw
Zoning R1
Direction E
Rooms
Other Rooms 1
Basement Finished, Full
Interior
Interior Features Built-in Features, No Smoking Home, Open Floorplan
Heating Forced Air, Natural Gas
Cooling Central Air
Flooring Carpet, Laminate
Inclusions FRIDGE, STOVE, DISHWASHER, WASHER, DRYER, WINDOW COVERINGS, CENTRAL A/C, GARAGE DOOR OPENER, SHED
Appliance Central Air Conditioner, Dishwasher, Refrigerator, Stove(s), Washer/Dryer
Laundry In Basement
Exterior
Parking Features Asphalt, Garage Door Opener, Garage Faces Front, Parking Pad, Single Garage Attached
Garage Spaces 1.0
Garage Description Asphalt, Garage Door Opener, Garage Faces Front, Parking Pad, Single Garage Attached
Fence Fenced
Community Features Schools Nearby, Shopping Nearby, Sidewalks, Street Lights, Walking/Bike Paths
Roof Type Asphalt Shingle
Porch Deck, Front Porch, See Remarks
Total Parking Spaces 3
Building
Lot Description Corner Lot, Cul-De-Sac
Foundation Poured Concrete
Architectural Style Bungalow
Level or Stories One
Structure Type See Remarks
Others
Restrictions None Known
Tax ID 92009080
Ownership Private





