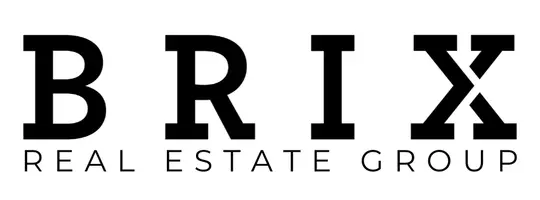69 LAKES ESTATES CIR Strathmore, AB T1P 0B7
4 Beds
4 Baths
2,452 SqFt
UPDATED:
Key Details
Property Type Single Family Home
Sub Type Detached
Listing Status Active
Purchase Type For Sale
Square Footage 2,452 sqft
Price per Sqft $346
Subdivision Strathmore Lakes Estates
MLS® Listing ID A2213655
Style 2 Storey
Bedrooms 4
Full Baths 3
Half Baths 1
Annual Tax Amount $1,188
Tax Year 2024
Lot Size 6,781 Sqft
Acres 0.16
Property Sub-Type Detached
Source Calgary
Property Description
69 Lakes Estate Circle, Strathmore, AB
Welcome to this triple-car garage custom estate home, perfectly situated on a massive ~6800 sq.ft. lot in the prestigious Lakes Estate community of Strathmore. This 4-bedroom, 3.5-bath home offers luxury, space, and modern elegance, making it ideal for growing families or those who love to entertain.
Home Highlights:
? Two Master Suites – Both featuring private ensuites for ultimate comfort and convenience.
? Spacious Living Areas – Open-concept main floor with a second living room for added flexibility.
? Home Office – Perfect for remote work or study.
? Triple-Car Garage – Stylish carriage-style doors with windows for added curb appeal.
? Premium Finishes – Ironstone masonry siding, black IKO Cambridge roof, and white Gentek trim for a sophisticated exterior.
? Exposed Aggregate Concrete – High-end finish in the front yard, per community standards.
Property Features:
?? Prime Location – Backing onto Lake Estate Circle for a peaceful, scenic setting.
?? 2,452 Sq.Ft. of Living Space – 1,076 sq.ft. main floor + 1,376 sq.ft. second floor.
?? Generous Lot (~6800 sq.ft.) – Ample outdoor space for relaxation and play.
?? Built by New Urban Custom Homes LTD – Renowned for quality craftsmanship.
Why You'll Love It:
This home exudes luxury and functionality, with two master suites, a home office, and multiple living areas—perfect for modern living. The triple-car garage, high-end finishes, and prime Lakes Estate location make this a rare find in Strathmore.
Note: Images are conceptual representations only. Final finishes may vary.
Location
Province AB
County Wheatland County
Zoning R1
Direction E
Rooms
Other Rooms 1
Basement Full, Unfinished
Interior
Interior Features Bar, Built-in Features, Chandelier, Double Vanity, Granite Counters, High Ceilings, Kitchen Island, No Animal Home, No Smoking Home, Pantry, Quartz Counters, Tray Ceiling(s), Wet Bar
Heating Forced Air, Natural Gas
Cooling None
Flooring Carpet, Tile, Vinyl Plank
Fireplaces Number 1
Fireplaces Type Electric
Inclusions None
Appliance Bar Fridge, Built-In Range, Dishwasher, Dryer, Microwave, Refrigerator, Washer
Laundry Laundry Room, Upper Level
Exterior
Parking Features Concrete Driveway, Front Drive, Secured, Triple Garage Attached
Garage Spaces 3.0
Garage Description Concrete Driveway, Front Drive, Secured, Triple Garage Attached
Fence None
Community Features Lake, Park, Playground, Schools Nearby, Shopping Nearby, Sidewalks, Street Lights
Roof Type Asphalt
Porch Deck, Front Porch
Lot Frontage 51.5
Total Parking Spaces 6
Building
Lot Description Back Yard, Corner Lot, Cul-De-Sac, Level
Foundation Poured Concrete
Architectural Style 2 Storey
Level or Stories Two
Structure Type Concrete,Stone,Vinyl Siding,Wood Frame
New Construction Yes
Others
Restrictions None Known
Tax ID 92462248
Ownership Private

