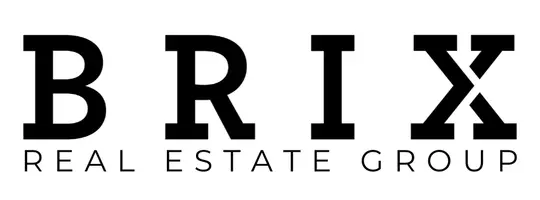136C Sandpiper RD #407 Fort Mcmurray, AB T9K 0J7
2 Beds
2 Baths
1,078 SqFt
UPDATED:
Key Details
Property Type Apartment
Sub Type Apartment
Listing Status Active
Purchase Type For Sale
Approx. Sqft 1078.87
Square Footage 1,078 sqft
Price per Sqft $222
Subdivision Eagle Ridge
MLS Listing ID A2216444
Style Apartment-Single Level Unit
Bedrooms 2
Full Baths 2
HOA Fees $716/mo
HOA Y/N Yes
Year Built 2008
Property Sub-Type Apartment
Property Description
Location
Province AB
County 0508
Community Playground, Schools Nearby, Shopping Nearby, Sidewalks, Street Lights, Walking/Bike Paths
Zoning R5
Interior
Interior Features Breakfast Bar, Built-in Features, Closet Organizers, High Ceilings
Heating Baseboard, Boiler, Natural Gas
Cooling None, Rough-In
Flooring Carpet, Linoleum, Vinyl Plank
Inclusions fridge, stove, dishwasher, washer, dryer, all window blinds, 2 underground titled parking stalls one title storage unit
Fireplace Yes
Appliance Dishwasher, Electric Oven, Electric Stove, Microwave, Oven, Stove(s), Washer/Dryer Stacked, Window Coverings
Laundry In Unit
Exterior
Exterior Feature Balcony, BBQ gas line, Courtyard, Storage
Parking Features Garage Door Opener, Heated Garage, Insulated, Owned, Parkade, Paved, Secured, See Remarks, Stall, Tandem, Titled, Underground
Community Features Playground, Schools Nearby, Shopping Nearby, Sidewalks, Street Lights, Walking/Bike Paths
Amenities Available Car Wash, Elevator(s), Fitness Center, Park, Parking, Party Room, Picnic Area, Playground, Recreation Facilities, Service Elevator(s), Snow Removal, Visitor Parking
Roof Type Asphalt
Porch Balcony(s), Deck
Total Parking Spaces 2
Garage No
Building
Dwelling Type High Rise (5+ stories)
Faces N
Story 6
Level or Stories Single Level Unit
New Construction No
Others
HOA Fee Include Caretaker,Common Area Maintenance,Gas,Heat,Insurance,Interior Maintenance,Maintenance Grounds,Parking,Professional Management,Reserve Fund Contributions,Security,Sewer,Snow Removal,Trash,Water
Restrictions Pet Restrictions or Board approval Required,Pets Allowed,See Remarks
Pets Allowed Restrictions
Virtual Tour https://youriguide.com/407_136c_sandpiper_rd_fort_mcmurray_ab/





