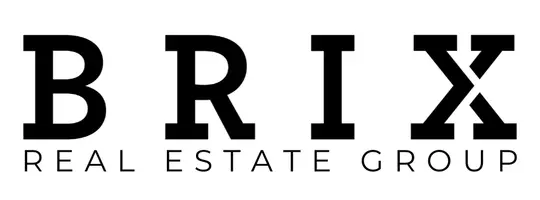5140 53 AVE Stavely, AB T0L 1Z0
4 Beds
3 Baths
1,082 SqFt
UPDATED:
Key Details
Property Type Single Family Home
Sub Type Detached
Listing Status Active
Purchase Type For Sale
Square Footage 1,082 sqft
Price per Sqft $323
MLS® Listing ID A2213828
Style Bungalow
Bedrooms 4
Full Baths 3
Originating Board Calgary
Annual Tax Amount $2,258
Tax Year 2024
Lot Size 5,995 Sqft
Acres 0.14
Property Sub-Type Detached
Property Description
Location
Province AB
County Willow Creek No. 26, M.d. Of
Zoning R!
Direction S
Rooms
Basement Finished, Full
Interior
Interior Features Breakfast Bar, Storage
Heating Forced Air, Natural Gas
Cooling Central Air
Flooring Carpet, Ceramic Tile, Hardwood
Fireplaces Number 1
Fireplaces Type Gas, Living Room, Mantle
Inclusions Drinking Water System, Shelves on Walls
Appliance Central Air Conditioner, Dishwasher, Dryer, Electric Stove, Range Hood, Refrigerator, Washer, Window Coverings
Laundry Laundry Room, Main Level
Exterior
Parking Features Double Garage Detached, Garage Faces Rear
Garage Spaces 2.0
Garage Description Double Garage Detached, Garage Faces Rear
Fence Partial
Community Features Park
Roof Type Asphalt Shingle
Porch Deck
Lot Frontage 50.0
Total Parking Spaces 2
Building
Lot Description Back Lane, Landscaped, Level
Foundation Poured Concrete
Architectural Style Bungalow
Level or Stories One
Structure Type Vinyl Siding,Wood Frame
Others
Restrictions None Known
Tax ID 57297091
Ownership Private





