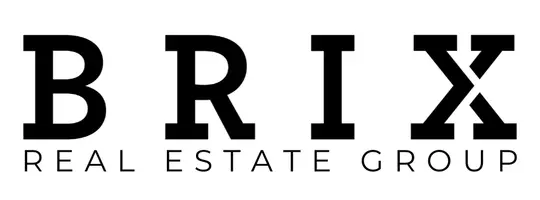464 Quarry Villas SE Calgary, AB T2C 5K1
2 Beds
4 Baths
1,136 SqFt
UPDATED:
Key Details
Property Type Townhouse
Sub Type Row/Townhouse
Listing Status Active
Purchase Type For Sale
Square Footage 1,136 sqft
Price per Sqft $528
Subdivision Douglasdale/Glen
MLS® Listing ID A2213676
Style 2 Storey
Bedrooms 2
Full Baths 3
Half Baths 1
Condo Fees $398
HOA Fees $273/ann
HOA Y/N 1
Originating Board Calgary
Year Built 2012
Annual Tax Amount $3,171
Tax Year 2024
Property Sub-Type Row/Townhouse
Property Description
This home is in pristine condition and ideally situated within the complex. Step inside to discover 9-foot ceilings, warm hardwood floors, and a bright open-concept main floor. The kitchen is both functional and stylish, featuring espresso cabinets, granite countertops, a central island with seating, stainless steel appliances, and a full pantry closet. Large patio doors lead to a sunny, south facing and tree-lined outdoor space—perfect for morning coffee or summer BBQs, complete with a gas hookup and phantom screen to let in the breeze.
Upstairs, you'll find two spacious bedrooms, each with their own ensuite and walk-in closet—ideal for roommates, guests, or family. The upper-level laundry is conveniently located near the bedrooms, and there's even a built-in desk for your work-from-home needs.
Other thoughtful upgrades include dimmer lighting throughout, California Closets, and custom storage systems in the oversized attached garage, including overhead racks. The fully developed basement adds even more flexibility with a large rec room, full 3-piece bathroom, and extra storage.
The location truly shines—walk to the Bow River, Carburn Park, or explore Quarry Park's shops, restaurants, coffee spots, and the state-of-the-art YMCA. With 90 acres of green space, 10 km of pathways, and quick access to major roadways and transit (including the future Green Line LRT), this is a lifestyle you'll love. Bonus: The complex allows one dog (under 50 lbs), two cats, or one dog and one cat, as long as they're quiet and well-behaved.
Don't miss this move-in ready gem in one of Calgary's most beautifully planned communities. Book your private showing today!
Location
Province AB
County Calgary
Area Cal Zone Se
Zoning M-G
Direction N
Rooms
Other Rooms 1
Basement Finished, Full
Interior
Interior Features Central Vacuum, Closet Organizers, Granite Counters, Kitchen Island
Heating Central
Cooling None
Flooring Carpet, Hardwood, Tile
Inclusions Racking in the garage
Appliance Dishwasher, Electric Oven, Garage Control(s), Microwave Hood Fan, Refrigerator, Washer/Dryer Stacked, Window Coverings
Laundry Laundry Room, Upper Level
Exterior
Parking Features Single Garage Attached
Garage Spaces 1.0
Garage Description Single Garage Attached
Fence Partial
Community Features Park, Playground, Shopping Nearby
Amenities Available Visitor Parking
Roof Type Asphalt Shingle
Porch Patio
Total Parking Spaces 2
Building
Lot Description Back Yard
Foundation Poured Concrete
Architectural Style 2 Storey
Level or Stories Two
Structure Type Brick,Stucco
Others
HOA Fee Include Maintenance Grounds,Professional Management,Reserve Fund Contributions,Snow Removal
Restrictions Pet Restrictions or Board approval Required
Ownership Private
Pets Allowed Yes
Virtual Tour https://tour.virtualrealestatemarketing.com/vtnb/355401





