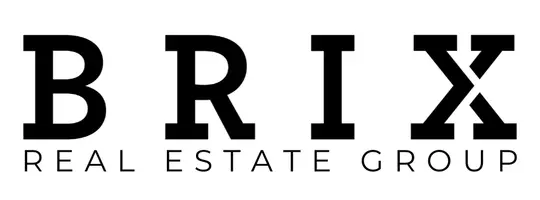5813 60 AVE Red Deer, AB T4N 5S2
3 Beds
2 Baths
704 SqFt
UPDATED:
Key Details
Property Type Single Family Home
Sub Type Semi Detached (Half Duplex)
Listing Status Active
Purchase Type For Sale
Square Footage 704 sqft
Price per Sqft $389
Subdivision Riverside Meadows
MLS® Listing ID A2210452
Style Attached-Side by Side,Bi-Level
Bedrooms 3
Full Baths 1
Half Baths 1
Originating Board Central Alberta
Year Built 1996
Annual Tax Amount $1,980
Tax Year 2024
Lot Size 3,050 Sqft
Acres 0.07
Property Sub-Type Semi Detached (Half Duplex)
Property Description
Location
Province AB
County Red Deer
Zoning R1
Direction W
Rooms
Basement Finished, Full
Interior
Interior Features Laminate Counters, Open Floorplan, Pantry, See Remarks
Heating Forced Air
Cooling None
Flooring Carpet, Linoleum, Vinyl Plank
Inclusions none
Appliance Dishwasher, Electric Stove, Range Hood, Refrigerator, Washer/Dryer
Laundry Main Level
Exterior
Parking Features Off Street, Parking Pad
Garage Description Off Street, Parking Pad
Fence Fenced
Community Features Park, Playground, Schools Nearby, Shopping Nearby, Sidewalks, Street Lights, Walking/Bike Paths
Roof Type Asphalt Shingle
Porch Deck, See Remarks
Lot Frontage 122.0
Total Parking Spaces 2
Building
Lot Description Back Lane, Landscaped, See Remarks
Foundation Poured Concrete
Architectural Style Attached-Side by Side, Bi-Level
Level or Stories Bi-Level
Structure Type Concrete,Vinyl Siding,Wood Frame
Others
Restrictions None Known
Tax ID 91573698
Ownership Joint Venture
Virtual Tour https://unbranded.youriguide.com/5813_60_ave_red_deer_ab/





