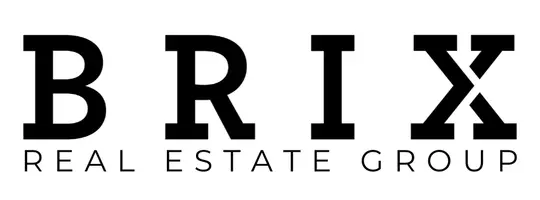695 East Lakeview RD Chestermere, AB T1X 1A9
3 Beds
3 Baths
1,478 SqFt
UPDATED:
Key Details
Property Type Single Family Home
Sub Type Detached
Listing Status Active
Purchase Type For Sale
Square Footage 1,478 sqft
Price per Sqft $669
Subdivision East Chestermere
MLS® Listing ID A2206029
Style Bi-Level
Bedrooms 3
Full Baths 3
Originating Board Calgary
Year Built 1997
Annual Tax Amount $4,632
Tax Year 2024
Lot Size 0.462 Acres
Acres 0.46
Lot Dimensions .46 acre
Property Sub-Type Detached
Property Description
Location
Province AB
County Chestermere
Zoning R1
Direction E
Rooms
Other Rooms 1
Basement Separate/Exterior Entry, Finished, Full, Walk-Out To Grade
Interior
Interior Features Bar, Bookcases, Breakfast Bar, Built-in Features, Granite Counters, Vinyl Windows
Heating Forced Air, Natural Gas
Cooling None
Flooring Carpet, Hardwood, Tile, Vinyl Plank
Fireplaces Number 2
Fireplaces Type Family Room, Gas, Recreation Room
Inclusions underground sprinklers, water dog water leak detection system, heater in garage, shed x 2
Appliance Dishwasher, Garage Control(s), Gas Stove, Microwave Hood Fan, Refrigerator, Wall/Window Air Conditioner, Washer/Dryer
Laundry In Basement
Exterior
Parking Features Garage Door Opener, Garage Faces Side, Heated Garage, Insulated, Triple Garage Attached
Garage Spaces 3.0
Garage Description Garage Door Opener, Garage Faces Side, Heated Garage, Insulated, Triple Garage Attached
Fence Partial
Community Features Fishing, Golf, Lake, Park, Playground, Schools Nearby, Shopping Nearby
Roof Type Asphalt Shingle
Porch Deck, Front Porch, Patio, Screened
Lot Frontage 100.73
Total Parking Spaces 10
Building
Lot Description Back Yard, Front Yard, Garden, Landscaped, Lawn, Level, Low Maintenance Landscape, Rectangular Lot, Underground Sprinklers
Foundation Poured Concrete
Architectural Style Bi-Level
Level or Stories Bi-Level
Structure Type Vinyl Siding
Others
Restrictions Building Restriction,Easement Registered On Title,Utility Right Of Way
Tax ID 57312357
Ownership Private
Virtual Tour https://unbranded.youriguide.com/695_e_lakeview_rd_chestermere_ab/





