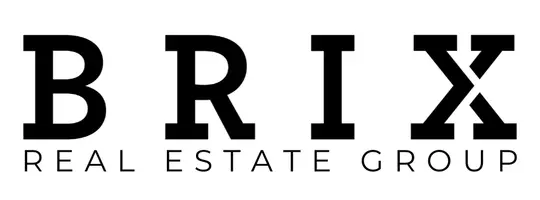GET MORE INFORMATION
$ 435,000
$ 447,000 2.7%
5404 Aspen LN Athabasca, AB T9S 0A8
5 Beds
3 Baths
1,336 SqFt
UPDATED:
Key Details
Sold Price $435,000
Property Type Single Family Home
Sub Type Detached
Listing Status Sold
Purchase Type For Sale
Square Footage 1,336 sqft
Price per Sqft $325
Subdivision Athabasca Town
MLS® Listing ID A2186726
Sold Date 04/12/25
Style 2 Storey Split
Bedrooms 5
Full Baths 3
Originating Board Central Alberta
Year Built 2013
Annual Tax Amount $4,057
Tax Year 2024
Lot Size 5,683 Sqft
Acres 0.13
Property Sub-Type Detached
Property Description
Welcome to this beautifully maintained 5-bedroom, 3-bathroom home in the desirable Wood Heights subdivision of Athabasca. With 2,170 square feet of finished living space, this home feels like new thanks to the exceptional care it has received. Ideally located just two doors down from the community playground, this property is perfectly positioned for family-friendly living.
The main floor boasts an open-concept design ideal for entertaining. The spacious primary bedroom features a walk-in closet and a luxurious ensuite with a soaker tub and separate shower. Two additional bedrooms and a full main bathroom provide ample space for guests or a growing family. The kitchen is a chef's delight, with a 5-foot island featuring a breakfast nook, vaulted ceilings, and plenty of natural light creating a bright and welcoming atmosphere. Garden doors off the dining room lead to a sun-drenched deck overlooking the fully fenced backyard, perfect for relaxing or outdoor gatherings.
The fully finished basement offers even more living space with two additional bedrooms, a 3-piece bathroom, and a bright family room. Thanks to the 4-foot foundation and oversized windows, the basement feels anything but underground. This versatile space is ideal for movie nights, a home gym, or a cozy retreat for guests or in-laws.
Additional features include:
• Brand-new central air conditioning for year-round comfort.
• Fresh paint, updated lighting, and new blinds in the primary bedroom.
• A new granite kitchen sink and some updated appliances.
• An insulated double-attached garage large enough for truck parking.
This home truly offers the best of both worlds—a modern, move-in-ready property in a welcoming community setting. Schedule your viewing today to experience all this exceptional home has to offer!
Location
Province AB
County Athabasca County
Zoning R1
Direction N
Rooms
Other Rooms 1
Basement Finished, Full
Interior
Interior Features Ceiling Fan(s), High Ceilings, Kitchen Island, Laminate Counters, No Animal Home, Open Floorplan, Soaking Tub, Vaulted Ceiling(s)
Heating Forced Air, Natural Gas
Cooling Central Air
Flooring Carpet, Laminate
Appliance Central Air Conditioner, Dishwasher, Dryer, Electric Range, Garage Control(s), Microwave Hood Fan, Refrigerator, Washer
Laundry In Basement
Exterior
Parking Features Additional Parking, Concrete Driveway, Double Garage Attached, Driveway, Garage Door Opener, Garage Faces Front, Insulated
Garage Spaces 2.0
Garage Description Additional Parking, Concrete Driveway, Double Garage Attached, Driveway, Garage Door Opener, Garage Faces Front, Insulated
Fence Fenced
Community Features Playground, Shopping Nearby, Sidewalks, Street Lights, Walking/Bike Paths
Roof Type Asphalt Shingle
Porch Deck
Lot Frontage 45.67
Exposure N
Total Parking Spaces 576
Building
Lot Description Back Yard, Few Trees, Irregular Lot, Lawn, Low Maintenance Landscape
Foundation Poured Concrete
Architectural Style 2 Storey Split
Level or Stories Two
Structure Type Concrete,Vinyl Siding,Wood Frame
Others
Restrictions None Known
Tax ID 57388425
Ownership Private





